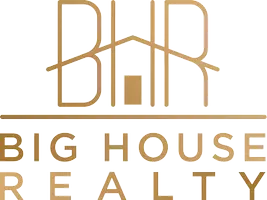$899,000
For more information regarding the value of a property, please contact us for a free consultation.
5 Beds
3.1 Baths
5,947 SqFt
SOLD DATE : 04/18/2022
Key Details
Property Type Single Family Home
Listing Status Sold
Purchase Type For Sale
Square Footage 5,947 sqft
Price per Sqft $144
Subdivision Sendera Ranch 02
MLS Listing ID 4421213
Sold Date 04/18/22
Style Traditional,Victorian
Bedrooms 5
Full Baths 3
Half Baths 1
HOA Fees $37/ann
HOA Y/N 1
Year Built 1998
Annual Tax Amount $14,412
Tax Year 2020
Lot Size 4.631 Acres
Acres 4.631
Property Description
Nestled amongst Sweetgum & Oak trees, on nearly 5 acres in sought-after Magnolia ISD, sits this picturesque & horse-friendly estate. Unwind at the end of each day on your spacious wrap-around porch. Relax by the pool, tend to your private vineyard or simply enjoy the natural, yet park-like beauty of the grounds. Numerous sites available for stables or barn. Step inside to find an inviting foyer embellished with timeless English Walnut paneling. Space for EVERYTHING. 5-6 bedrooms, two laundry rooms, home office, expansive gameroom with adjacent deck, two versatile bonus rooms that could each be a craft room/media room/exercise studio, endless possibilities! Two tankless water heaters. 3-car garage essentially doubles as a workshop w/ 220 AMP, 3 & 4 prong outlets + 4 individual 30 AMP circuits for your bev-fridge, gaming freezer, power tools, etc. BRAND NEW ROOF & A/C! Minutes to The Woodlands & Lake Conroe!
Location
State TX
County Montgomery
Area Magnolia/1488 East
Rooms
Bedroom Description Primary Bed - 1st Floor
Other Rooms Breakfast Room, Family Room, Formal Dining, Gameroom Up, Living Area - 1st Floor, Home Office/Study, Utility Room in House
Master Bathroom Primary Bath: Double Sinks, Half Bath, Primary Bath: Separate Shower, Vanity Area, Primary Bath: Jetted Tub
Den/Bedroom Plus 6
Kitchen Breakfast Bar, Instant Hot Water, Island w/o Cooktop, Pantry, Pot Filler, Under Cabinet Lighting, Walk-in Pantry
Interior
Interior Features Balcony, Crown Molding
Heating Central Gas
Cooling Central Electric
Flooring Carpet, Tile, Wood
Fireplaces Number 2
Fireplaces Type Gas Connections, Gaslog Fireplace, Wood Burning Fireplace
Exterior
Exterior Feature Back Yard Fenced, Covered Patio/Deck, Cross Fenced, Patio/Deck, Porch, Side Yard
Parking Features Detached Garage
Garage Spaces 3.0
Pool Gunite, In Ground
Roof Type Composition
Street Surface Asphalt
Private Pool Yes
Building
Lot Description Subdivision Lot, Wooded
Faces South
Story 3
Foundation Slab
Lot Size Range 2 Up to 5 Acres
Sewer Septic Tank
Structure Type Cement Board
New Construction No
Schools
Elementary Schools Tom R. Ellisor Elementary School
Middle Schools Bear Branch Junior High School
High Schools Magnolia High School
School District 36 - Magnolia
Others
Senior Community No
Restrictions Deed Restrictions,Horses Allowed
Tax ID 8616-02-09300
Acceptable Financing Cash Sale, Conventional, VA
Tax Rate 2.0237
Disclosures Sellers Disclosure
Listing Terms Cash Sale, Conventional, VA
Financing Cash Sale,Conventional,VA
Special Listing Condition Sellers Disclosure
Read Less Info
Want to know what your home might be worth? Contact us for a FREE valuation!

Our team is ready to help you sell your home for the highest possible price ASAP

Bought with Keller Williams Platinum
GET MORE INFORMATION
- Just Listed Homes
- Homes in Katy ISD HOT
- Homes for Sale in Fulshear, Texas
- Homes Near Cinco Ranch High School For Sale
- Homes For Sale Near Katy High School
- Homes for Sale near Seven Lakes High School
- Homes For Sale near Tompkins High School
- Homes For Sale Near Taylor High School
- Homes For Sale Near Jordan High School






