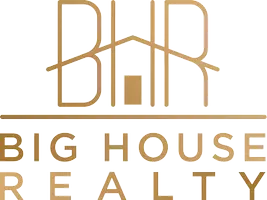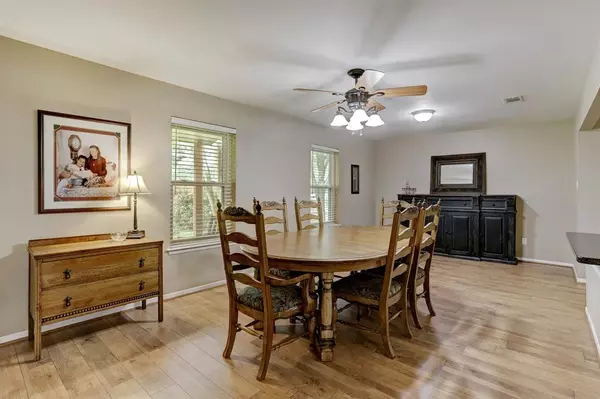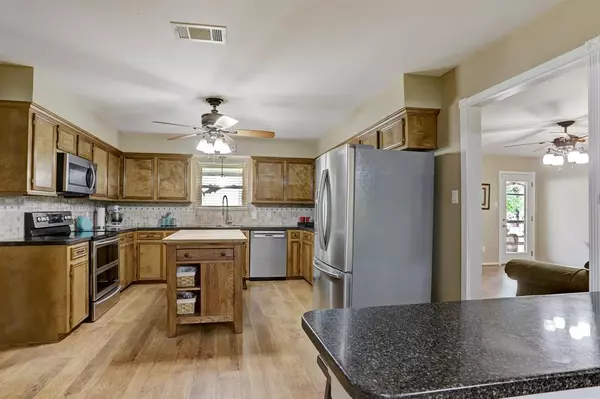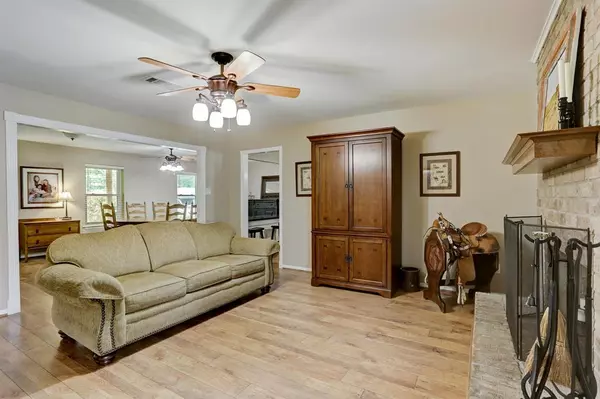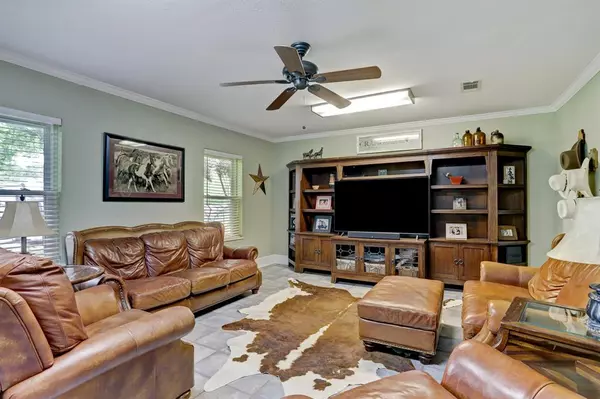$790,000
For more information regarding the value of a property, please contact us for a free consultation.
4 Beds
3 Baths
2,498 SqFt
SOLD DATE : 12/15/2022
Key Details
Property Type Single Family Home
Sub Type Free Standing
Listing Status Sold
Purchase Type For Sale
Square Footage 2,498 sqft
Price per Sqft $298
MLS Listing ID 66196843
Sold Date 12/15/22
Style Ranch
Bedrooms 4
Full Baths 3
Year Built 1983
Annual Tax Amount $7,736
Tax Year 2021
Lot Size 7.548 Acres
Acres 7.548
Property Description
Located in the Nelsonville Community, situated on 7.5 acres of gently rolling pastureland you will find a well maintained 4-bedroom, 3-bathroom home. As you enter the home you will find a large dining room with plenty of space to host family dinners and a living room that features a wood burning fireplace. The master suite features a beautiful master bedroom with a tray ceiling, his and her closets, and a master bathroom with separate vanities, a walk-in shower and soaking tub. Off the master bath you will find a separate entry/exit to the back porch that overlooks the pool and rock waterfall. There is a detached 2-car garage with a garage apartment and multiple storage sheds on the property. The horse barn is any horse lovers dream, it features 4 horse stalls, a tack room, feed room, and workshop. Located 90 minutes from Austin and a little over one hour from Houston airports. The property could also be divided. This property has so much to offer, come see it for yourself.
Location
State TX
County Austin
Rooms
Bedroom Description All Bedrooms Down,En-Suite Bath,Walk-In Closet
Other Rooms 1 Living Area, Den, Garage Apartment, Kitchen/Dining Combo, Living Area - 1st Floor, Utility Room in House
Master Bathroom Primary Bath: Double Sinks, Primary Bath: Separate Shower, Primary Bath: Soaking Tub, Secondary Bath(s): Tub/Shower Combo, Vanity Area
Den/Bedroom Plus 4
Kitchen Pantry, Under Cabinet Lighting
Interior
Interior Features Fire/Smoke Alarm, Refrigerator Included
Heating Central Electric
Cooling Central Electric
Flooring Carpet, Tile, Vinyl Plank
Fireplaces Number 1
Fireplaces Type Wood Burning Fireplace
Exterior
Parking Features Detached Garage
Garage Spaces 2.0
Garage Description Single-Wide Driveway, Workshop
Pool In Ground
Improvements Barn,Fenced,Guest House,Pastures,Stable,Storage Shed
Accessibility Driveway Gate
Private Pool Yes
Building
Story 1
Lot Size Range 5 Up to 10 Acres
Sewer Septic Tank
Water Well
New Construction No
Schools
Elementary Schools West End Elementary School
Middle Schools Bellville Junior High
High Schools Bellville High School
School District 136 - Bellville
Others
Senior Community No
Restrictions Horses Allowed,Mobile Home Allowed,No Restrictions
Tax ID R000000955
Acceptable Financing Cash Sale, Conventional, FHA, VA
Tax Rate 1.8096
Disclosures Sellers Disclosure
Listing Terms Cash Sale, Conventional, FHA, VA
Financing Cash Sale,Conventional,FHA,VA
Special Listing Condition Sellers Disclosure
Read Less Info
Want to know what your home might be worth? Contact us for a FREE valuation!
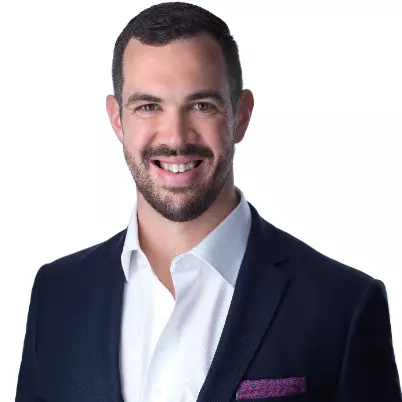
Our team is ready to help you sell your home for the highest possible price ASAP

Bought with Round Top Real Estate
GET MORE INFORMATION
- Just Listed Homes
- Homes in Katy ISD HOT
- Homes for Sale in Fulshear, Texas
- Homes Near Cinco Ranch High School For Sale
- Homes For Sale Near Katy High School
- Homes for Sale near Seven Lakes High School
- Homes For Sale near Tompkins High School
- Homes For Sale Near Taylor High School
- Homes For Sale Near Jordan High School
