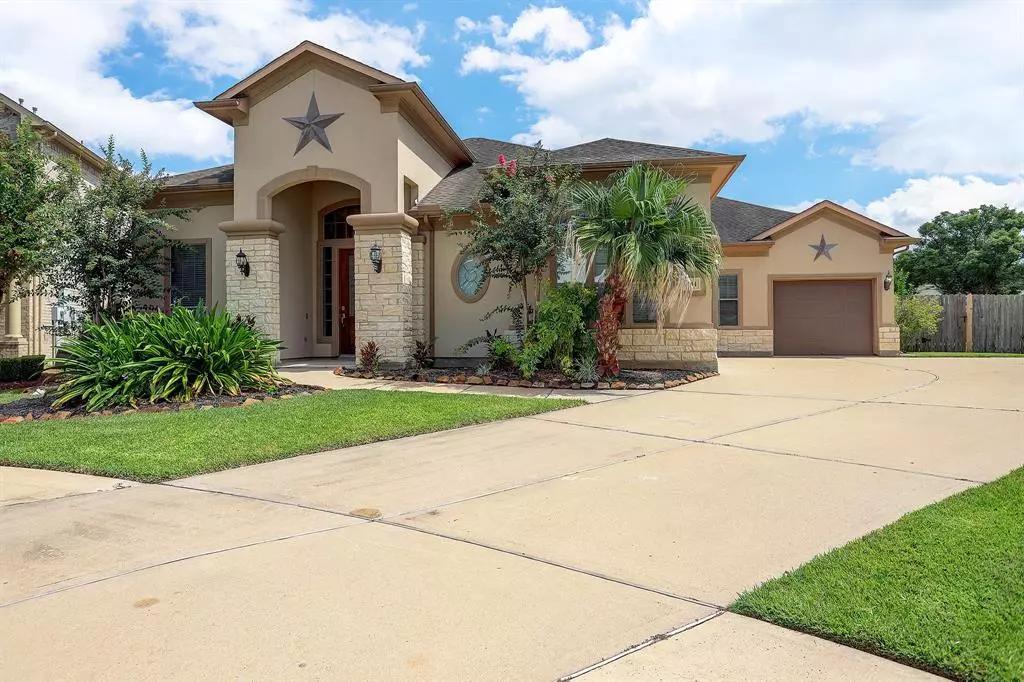$445,000
For more information regarding the value of a property, please contact us for a free consultation.
5 Beds
3 Baths
3,122 SqFt
SOLD DATE : 11/23/2021
Key Details
Property Type Single Family Home
Listing Status Sold
Purchase Type For Sale
Square Footage 3,122 sqft
Price per Sqft $155
Subdivision Westover Park Sec 7 2005
MLS Listing ID 61986463
Sold Date 11/23/21
Style Craftsman,Ranch,Split Level,Traditional
Bedrooms 5
Full Baths 3
HOA Fees $45/ann
HOA Y/N 1
Year Built 2008
Annual Tax Amount $10,919
Tax Year 2021
Lot Size 0.376 Acres
Acres 0.376
Property Description
** OFFERS DUE 10-14 @ 6PM **Now offering the most sought after 1-story plan in Westover Park on a DOUBLE LOT. Well maintained ranch style home is ready for move in. You will be at home the moment you walk in the front door. Greeted by a long foyer/entrance you will find the 1st BR w/full bath tucked up front. Making your way through the foyer the home opens up to the perfect entertaining space where the main rooms wrap around the large kitchen. High ceilings, crown moldings, 2”wood blinds,gas fireplace &hard surface flooring throughout! A smaller room tucked past the breakfast rm, nicely serves as home office.A Jack & Jill bathroom joins the 2 other BR located past the living room. This well-designed spit plan secludes the Primary BR on the opposite side of the home w/room for a sitting area &views of the pool!*Recently painted, tanklessH2O heater, 3-car garage* What would you do w/the extra yard space?
Location
State TX
County Galveston
Community Westover Park
Area League City
Rooms
Bedroom Description All Bedrooms Down,En-Suite Bath,Split Plan
Other Rooms 1 Living Area, Breakfast Room, Home Office/Study, Kitchen/Dining Combo, Living Area - 1st Floor, Utility Room in House
Master Bathroom Hollywood Bath, Primary Bath: Double Sinks, Primary Bath: Jetted Tub, Primary Bath: Separate Shower, Secondary Bath(s): Double Sinks
Den/Bedroom Plus 5
Kitchen Breakfast Bar, Island w/o Cooktop, Kitchen open to Family Room, Pantry, Soft Closing Cabinets, Soft Closing Drawers, Under Cabinet Lighting
Interior
Interior Features Alarm System - Owned, Crown Molding, Drapes/Curtains/Window Cover, Fire/Smoke Alarm, Formal Entry/Foyer, High Ceiling, Spa/Hot Tub
Heating Central Gas
Cooling Central Electric
Flooring Engineered Wood, Tile
Fireplaces Number 1
Fireplaces Type Gaslog Fireplace
Exterior
Exterior Feature Back Yard Fenced, Covered Patio/Deck, Fully Fenced, Private Driveway, Side Yard, Spa/Hot Tub, Sprinkler System, Storm Shutters, Subdivision Tennis Court
Garage Attached Garage
Garage Spaces 3.0
Garage Description Auto Garage Door Opener
Pool Gunite
Roof Type Composition
Street Surface Concrete
Private Pool Yes
Building
Lot Description Cul-De-Sac
Story 1
Foundation Slab
Sewer Public Sewer
Water Public Water
Structure Type Stone,Stucco
New Construction No
Schools
Elementary Schools Hall Elementary School
Middle Schools Creekside Intermediate School
High Schools Clear Springs High School
School District 9 - Clear Creek
Others
HOA Fee Include Clubhouse,Grounds,Other,Recreational Facilities
Senior Community No
Restrictions Deed Restrictions
Tax ID 7549-0001-0017-000
Energy Description Attic Fan,Attic Vents,Ceiling Fans,Digital Program Thermostat,Insulated/Low-E windows,Tankless/On-Demand H2O Heater
Acceptable Financing Cash Sale, Conventional, FHA, Investor
Tax Rate 2.7868
Disclosures Sellers Disclosure
Listing Terms Cash Sale, Conventional, FHA, Investor
Financing Cash Sale,Conventional,FHA,Investor
Special Listing Condition Sellers Disclosure
Read Less Info
Want to know what your home might be worth? Contact us for a FREE valuation!

Our team is ready to help you sell your home for the highest possible price ASAP

Bought with HOUSTON TOP REALTY
GET MORE INFORMATION
- Just Listed Homes
- Homes in Katy ISD HOT
- Homes for Sale in Fulshear, Texas
- Homes Near Cinco Ranch High School For Sale
- Homes For Sale Near Katy High School
- Homes for Sale near Seven Lakes High School
- Homes For Sale near Tompkins High School
- Homes For Sale Near Taylor High School
- Homes For Sale Near Jordan High School






