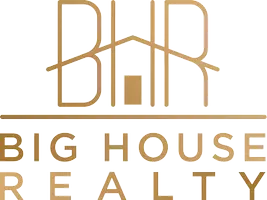$550,000
For more information regarding the value of a property, please contact us for a free consultation.
3 Beds
2.1 Baths
2,851 SqFt
SOLD DATE : 05/26/2022
Key Details
Property Type Townhouse
Sub Type Townhouse
Listing Status Sold
Purchase Type For Sale
Square Footage 2,851 sqft
Price per Sqft $192
Subdivision Sweetwater Court Twnhms
MLS Listing ID 88421135
Sold Date 05/26/22
Style Traditional
Bedrooms 3
Full Baths 2
Half Baths 1
HOA Fees $463/ann
Year Built 2003
Annual Tax Amount $11,017
Tax Year 2021
Lot Size 3,886 Sqft
Property Description
Back on the market! Buyers had a change of heart. Welcome home to this little piece of heaven tucked away in the very desirable Sweetwater Ct Townhomes gated community-just a few minutes walk from shops, restaurants, and Sugar Land Town Center. Stroll through the front door under soaring ceilings and into rooms flooded with natural light. Boasting a magnificent stone fireplace with a beautifully striking, natural wood, mantlepiece in the family room; custom plantation shutters throughout the home; High end stainless steel appliances, an island complete with a warming oven and an airy primary bedroom that can accommodate the largest bedroom furniture- This home also showcases an attention to detail with granite finishes and crown molding throughout. Step out back through patio doors and enjoy the thoughtfully designed and landscaped back patio with built in gas grill and water feature- make your appointment TODAY!
Location
State TX
County Fort Bend
Area Sugar Land South
Rooms
Bedroom Description All Bedrooms Up
Other Rooms Family Room, Living Area - 1st Floor, Living/Dining Combo, Utility Room in House
Master Bathroom Primary Bath: Separate Shower, Vanity Area
Kitchen Breakfast Bar, Island w/o Cooktop, Kitchen open to Family Room, Pantry, Pot Filler
Interior
Interior Features High Ceiling
Heating Central Gas
Cooling Central Electric
Flooring Carpet, Tile, Wood
Fireplaces Number 1
Fireplaces Type Gaslog Fireplace
Appliance Electric Dryer Connection
Dryer Utilities 1
Exterior
Exterior Feature Back Yard, Balcony, Controlled Access, Fenced, Patio/Deck, Sprinkler System
Parking Features Attached Garage
Garage Spaces 2.0
Roof Type Composition
Accessibility Automatic Gate
Private Pool No
Building
Story 2
Entry Level Levels 1 and 2
Foundation Slab
Sewer Public Sewer
Water Public Water
Structure Type Stucco
New Construction No
Schools
Elementary Schools Colony Meadows Elementary School
Middle Schools Fort Settlement Middle School
High Schools Clements High School
School District 19 - Fort Bend
Others
HOA Fee Include Exterior Building,Limited Access Gates,Trash Removal
Senior Community No
Tax ID 7802-01-002-0010-907
Ownership Full Ownership
Acceptable Financing Cash Sale, Conventional, Owner Financing, VA
Tax Rate 2.1584
Disclosures Levee District, Sellers Disclosure
Listing Terms Cash Sale, Conventional, Owner Financing, VA
Financing Cash Sale,Conventional,Owner Financing,VA
Special Listing Condition Levee District, Sellers Disclosure
Read Less Info
Want to know what your home might be worth? Contact us for a FREE valuation!

Our team is ready to help you sell your home for the highest possible price ASAP

Bought with AlphaMax Realty Inc.
GET MORE INFORMATION
- Just Listed Homes
- Homes in Katy ISD HOT
- Homes for Sale in Fulshear, Texas
- Homes Near Cinco Ranch High School For Sale
- Homes For Sale Near Katy High School
- Homes for Sale near Seven Lakes High School
- Homes For Sale near Tompkins High School
- Homes For Sale Near Taylor High School
- Homes For Sale Near Jordan High School






