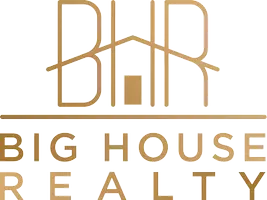$800,000
For more information regarding the value of a property, please contact us for a free consultation.
4 Beds
3 Baths
2,856 SqFt
SOLD DATE : 07/11/2022
Key Details
Property Type Single Family Home
Sub Type Free Standing
Listing Status Sold
Purchase Type For Sale
Square Footage 2,856 sqft
Price per Sqft $280
MLS Listing ID 89543490
Sold Date 07/11/22
Style Ranch
Bedrooms 4
Full Baths 3
Year Built 2009
Annual Tax Amount $7,435
Tax Year 2021
Lot Size 4.837 Acres
Acres 4.837
Property Description
Custom Built 1 Story with a beautiful stone exterior that's located between Brenham and Bellville in the highly desired rolling hills of the Kenney Community. Situated on 4.8+ Unrestricted & Gated Acres offering 4 Spacious Bedrooms, 3 Full Baths that has vaulted ceilings and a spacious Kitchen that is open to the Living Area showcasing the stained concrete floors, stained doors & unique finishes. Built with attention to detail from the spray foamed insulation, the 21 Seer HVAC System, a Tankless Water Heater, to the customized laundry room, up to the Commercial Viking Stove in the Kitchen, they truly thought of it all! Outside Features: 3 Stall Horse Barn with 12x12 stalls, a 12x12 tack room, 12x12 work space w/a sink and hot water & a 12x24 storage room w/a concrete alley way, 14x24 loafing shed & a 10x14 hay room. Other Features Include: Water softener, Well, sprinkler sys, AC 2020, Roof 2016 & more! This home is one to be proud of and is in a great location! Truly a Must See!
Location
State TX
County Austin
Rooms
Bedroom Description All Bedrooms Down
Other Rooms 1 Living Area, Breakfast Room, Home Office/Study, Kitchen/Dining Combo, Utility Room in House
Master Bathroom Primary Bath: Double Sinks, Primary Bath: Jetted Tub, Primary Bath: Separate Shower, Secondary Bath(s): Tub/Shower Combo
Den/Bedroom Plus 4
Kitchen Breakfast Bar, Kitchen open to Family Room, Pantry, Under Cabinet Lighting, Walk-in Pantry
Interior
Interior Features Alarm System - Owned, Fire/Smoke Alarm, Formal Entry/Foyer, High Ceiling, Prewired for Alarm System
Heating Central Gas
Cooling Central Electric
Flooring Carpet, Concrete
Fireplaces Number 1
Fireplaces Type Gas Connections, Wood Burning Fireplace
Exterior
Carport Spaces 3
Garage Description Additional Parking, Boat Parking, Driveway Gate, Single-Wide Driveway, Workshop
Improvements 2 or More Barns,Barn,Fenced,Pastures,Stable,Storage Shed,Tackroom
Accessibility Driveway Gate
Private Pool No
Building
Lot Description Cleared
Faces West
Story 1
Foundation Slab
Lot Size Range 2 Up to 5 Acres
Sewer Septic Tank
Water Aerobic, Well
New Construction No
Schools
Elementary Schools West End Elementary School
Middle Schools Bellville Junior High
High Schools Bellville High School
School District 136 - Bellville
Others
Senior Community No
Restrictions Horses Allowed,No Restrictions
Tax ID R000005197
Energy Description Ceiling Fans,Digital Program Thermostat,Energy Star Appliances,High-Efficiency HVAC,Insulated/Low-E windows,Insulation - Spray-Foam,Tankless/On-Demand H2O Heater
Acceptable Financing Cash Sale, Conventional, FHA, VA
Tax Rate 1.8096
Disclosures Exclusions, Sellers Disclosure
Green/Energy Cert Energy Star Qualified Home
Listing Terms Cash Sale, Conventional, FHA, VA
Financing Cash Sale,Conventional,FHA,VA
Special Listing Condition Exclusions, Sellers Disclosure
Read Less Info
Want to know what your home might be worth? Contact us for a FREE valuation!

Our team is ready to help you sell your home for the highest possible price ASAP

Bought with eXp Realty LLC
GET MORE INFORMATION
- Just Listed Homes
- Homes in Katy ISD HOT
- Homes for Sale in Fulshear, Texas
- Homes Near Cinco Ranch High School For Sale
- Homes For Sale Near Katy High School
- Homes for Sale near Seven Lakes High School
- Homes For Sale near Tompkins High School
- Homes For Sale Near Taylor High School
- Homes For Sale Near Jordan High School






