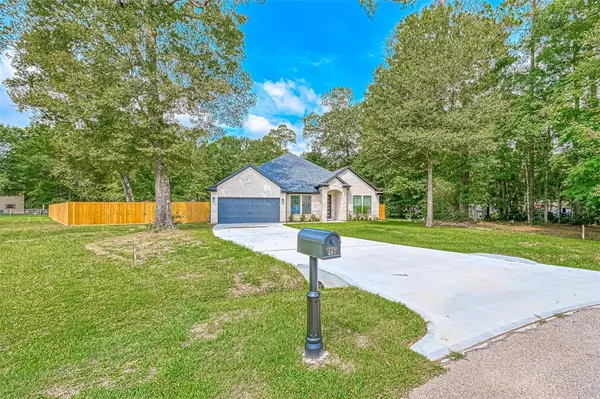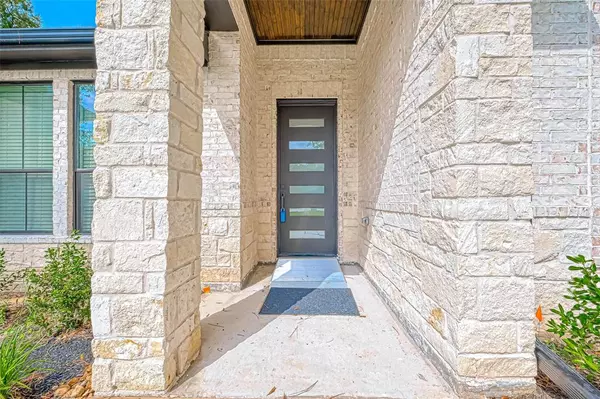$440,000
For more information regarding the value of a property, please contact us for a free consultation.
4 Beds
3 Baths
2,276 SqFt
SOLD DATE : 11/02/2022
Key Details
Property Type Single Family Home
Listing Status Sold
Purchase Type For Sale
Square Footage 2,276 sqft
Price per Sqft $193
Subdivision Roman Forest
MLS Listing ID 69968532
Sold Date 11/02/22
Style Contemporary/Modern,Traditional
Bedrooms 4
Full Baths 3
Year Built 2021
Annual Tax Amount $617
Tax Year 2021
Lot Size 0.487 Acres
Acres 0.4872
Property Description
STUNNING CUSTOM HOME! Quiet oversized cul-de-sac lot in desirable Roman Forest featuring four spacious bedrooms, 3 full baths and study. Amazing floor plan, high ceilings, upscale solid surface flooring, foam insulation, energy efficient windows and doors, mud room, in house utility room. Island kitchen with walk in pantry, shaker cabinets, gas s/s appliances, quartz countertops, open to large family room with expansive windows and stacked stone electric fireplace. Primary bedroom in private section of home featuring dual sinks, oversized shower with frameless glass and designer tile & separate soaking tub. Oversized covered patio overlooking tranquil treed back yard with plenty of room for pool, playground and even rv or boat storage. Privacy fence and sprinkler system just installed! Fantastic location feels like you are in the country, yet, close to I-69, 99, 242, entertainment, shopping and restaurants. Low Taxes, great schools Buyer’s loss is your gain!
Location
State TX
County Montgomery
Area Porter/New Caney East
Rooms
Bedroom Description All Bedrooms Down,Primary Bed - 1st Floor
Other Rooms Breakfast Room, Den, Family Room, Home Office/Study, Living Area - 1st Floor, Utility Room in House
Master Bathroom Primary Bath: Double Sinks, Primary Bath: Separate Shower, Primary Bath: Soaking Tub, Secondary Bath(s): Double Sinks
Kitchen Breakfast Bar, Kitchen open to Family Room, Pantry, Walk-in Pantry
Interior
Interior Features Crown Molding, Drapes/Curtains/Window Cover, Dry Bar, Fire/Smoke Alarm, Formal Entry/Foyer, High Ceiling
Heating Central Gas
Cooling Central Electric
Flooring Tile
Exterior
Exterior Feature Back Yard, Back Yard Fenced, Covered Patio/Deck, Fully Fenced, Patio/Deck, Porch, Side Yard, Sprinkler System
Parking Features Attached Garage
Garage Spaces 2.0
Roof Type Composition
Street Surface Asphalt
Private Pool No
Building
Lot Description Cul-De-Sac
Story 1
Foundation Slab
Lot Size Range 1/4 Up to 1/2 Acre
Sewer Public Sewer
Water Public Water
Structure Type Brick,Cement Board,Stone,Wood
New Construction No
Schools
Elementary Schools Dogwood Elementary School (New Caney)
Middle Schools Keefer Crossing Middle School
High Schools New Caney High School
School District 39 - New Caney
Others
Senior Community No
Restrictions Deed Restrictions
Tax ID 8397-01-30300
Energy Description Ceiling Fans,Energy Star Appliances,High-Efficiency HVAC,HVAC>13 SEER,Insulated Doors,Insulated/Low-E windows,Insulation - Blown Fiberglass,Insulation - Rigid Foam
Acceptable Financing Cash Sale, Conventional, FHA, VA
Tax Rate 2.9064
Disclosures Sellers Disclosure
Listing Terms Cash Sale, Conventional, FHA, VA
Financing Cash Sale,Conventional,FHA,VA
Special Listing Condition Sellers Disclosure
Read Less Info
Want to know what your home might be worth? Contact us for a FREE valuation!

Our team is ready to help you sell your home for the highest possible price ASAP

Bought with Pearl Partner Group
GET MORE INFORMATION
- Just Listed Homes
- Homes in Katy ISD HOT
- Homes for Sale in Fulshear, Texas
- Homes Near Cinco Ranch High School For Sale
- Homes For Sale Near Katy High School
- Homes for Sale near Seven Lakes High School
- Homes For Sale near Tompkins High School
- Homes For Sale Near Taylor High School
- Homes For Sale Near Jordan High School






