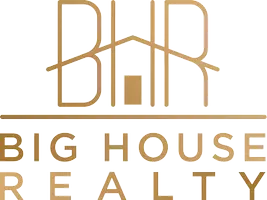$599,999
For more information regarding the value of a property, please contact us for a free consultation.
3 Beds
5.1 Baths
3,384 SqFt
SOLD DATE : 03/02/2022
Key Details
Property Type Single Family Home
Listing Status Sold
Purchase Type For Sale
Square Footage 3,384 sqft
Price per Sqft $174
Subdivision Country Forest West 01
MLS Listing ID 51202583
Sold Date 03/02/22
Style Traditional
Bedrooms 3
Full Baths 5
Half Baths 1
HOA Fees $7/ann
HOA Y/N 1
Year Built 2017
Annual Tax Amount $11,028
Tax Year 2020
Lot Size 1.060 Acres
Acres 1.06
Property Description
Beautiful custom farmhouse on 1.06 acres! Low HOA fees! Enjoy the country feel while staying conveniently close to shopping, dining and recreation. Two-story main house has 3 bedrooms, 2.5 baths, a media room, an office, a mud room and a pet room. Choose to sip your morning coffee on one of TWO front porches or on the large covered back patio with outdoor fireplace. Unwind in your primary bathroom with oversized shower and deep soaking tub. Entertain family and friends in your open-concept dining, living and kitchen with plenty of space for everyone. The two-story secondary home is 1200 square feet and has 2 bedrooms, 2 full baths, a full kitchen and an upstairs storage/utility room that is plumbed. The workshop is 1200 square feet and has 2 rolling doors, a full bathroom and a full bar/kitchen. This is a great space to entertain or use as a workshop/detached garage. All three structures were custom-built in 2017. This truly is a one-of-a-kind property with beautiful custom finishes.
Location
State TX
County Montgomery
Area Magnolia/1488 East
Rooms
Bedroom Description En-Suite Bath,Primary Bed - 1st Floor,Sitting Area,Walk-In Closet
Other Rooms 1 Living Area, Breakfast Room, Formal Dining, Home Office/Study, Living Area - 1st Floor, Loft, Media, Quarters/Guest House, Utility Room in House
Master Bathroom Half Bath, Primary Bath: Double Sinks, Primary Bath: Separate Shower, Primary Bath: Soaking Tub, Secondary Bath(s): Double Sinks, Secondary Bath(s): Shower Only, Secondary Bath(s): Tub/Shower Combo
Den/Bedroom Plus 5
Kitchen Breakfast Bar, Island w/o Cooktop, Kitchen open to Family Room, Pantry, Pot Filler, Walk-in Pantry
Interior
Interior Features Fire/Smoke Alarm, High Ceiling
Heating Central Electric, Central Gas, Heat Pump, Other Heating, Propane
Cooling Central Electric, Central Gas, Heat Pump, Other Cooling
Flooring Carpet, Concrete, Laminate, Tile, Vinyl Plank
Fireplaces Number 2
Fireplaces Type Gaslog Fireplace
Exterior
Exterior Feature Back Yard, Covered Patio/Deck, Detached Gar Apt /Quarters, Fully Fenced, Outdoor Fireplace, Outdoor Kitchen, Patio/Deck, Porch, Satellite Dish, Workshop
Parking Features Attached Garage, Detached Garage, Oversized Garage
Garage Spaces 2.0
Garage Description Additional Parking, Auto Garage Door Opener, Golf Cart Garage, Workshop
Pool Above Ground
Roof Type Composition
Street Surface Asphalt,Dirt,Gravel
Private Pool Yes
Building
Lot Description Cleared, Cul-De-Sac, Subdivision Lot
Faces West
Story 2
Foundation Slab
Lot Size Range 1 Up to 2 Acres
Sewer Septic Tank
Water Aerobic, Well
Structure Type Cement Board,Wood
New Construction No
Schools
Elementary Schools Magnolia Parkway Elementary School
Middle Schools Bear Branch Junior High School
High Schools Magnolia High School
School District 36 - Magnolia
Others
Senior Community No
Restrictions Deed Restrictions,Horses Allowed
Tax ID 3497-00-01100
Ownership Full Ownership
Energy Description Attic Vents,Ceiling Fans,Digital Program Thermostat,Energy Star/CFL/LED Lights,Insulated/Low-E windows,Insulation - Blown Fiberglass
Acceptable Financing Cash Sale, Conventional
Tax Rate 1.9722
Disclosures Exclusions, Other Disclosures, Sellers Disclosure
Listing Terms Cash Sale, Conventional
Financing Cash Sale,Conventional
Special Listing Condition Exclusions, Other Disclosures, Sellers Disclosure
Read Less Info
Want to know what your home might be worth? Contact us for a FREE valuation!

Our team is ready to help you sell your home for the highest possible price ASAP

Bought with Connect Realty.com
GET MORE INFORMATION
- Just Listed Homes
- Homes in Katy ISD HOT
- Homes for Sale in Fulshear, Texas
- Homes Near Cinco Ranch High School For Sale
- Homes For Sale Near Katy High School
- Homes for Sale near Seven Lakes High School
- Homes For Sale near Tompkins High School
- Homes For Sale Near Taylor High School
- Homes For Sale Near Jordan High School






