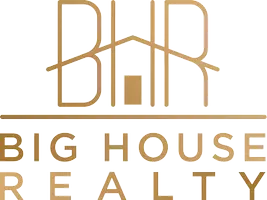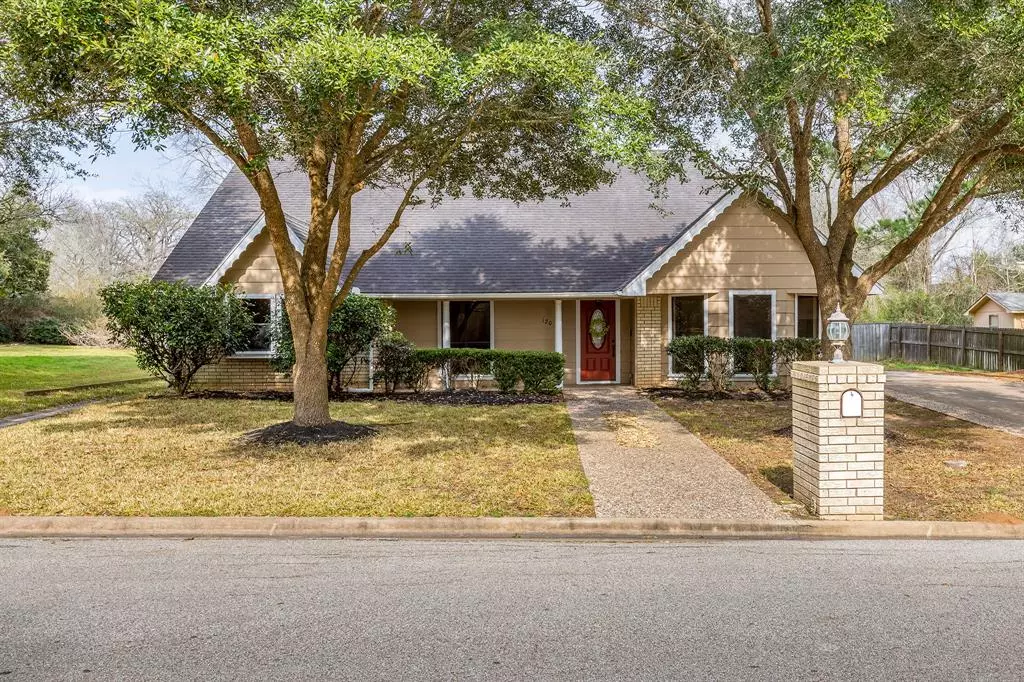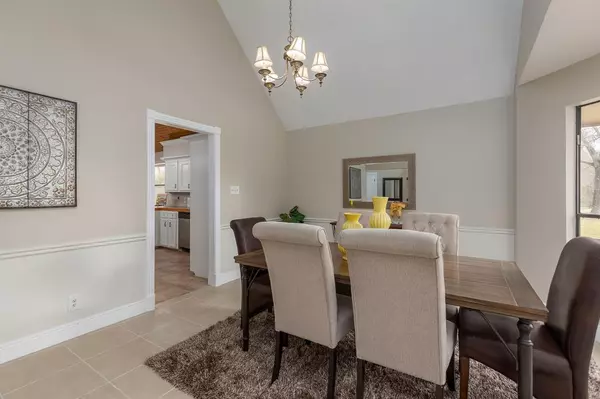$369,900
For more information regarding the value of a property, please contact us for a free consultation.
4 Beds
2 Baths
2,419 SqFt
SOLD DATE : 04/27/2022
Key Details
Property Type Single Family Home
Listing Status Sold
Purchase Type For Sale
Square Footage 2,419 sqft
Price per Sqft $157
Subdivision Briarwood Sub
MLS Listing ID 6009225
Sold Date 04/27/22
Style Traditional
Bedrooms 4
Full Baths 2
HOA Y/N 1
Year Built 1981
Annual Tax Amount $5,768
Tax Year 2021
Lot Size 0.342 Acres
Acres 0.3421
Property Description
Beautifully remodeled 4/5 bedroom, 2 bath, 1.5 story home with sunroom/study in the desirable community of Briarwood. Easy access to Hwy 36 and less than 20 minutes from Brenham and Hempstead. Large, almost 15,000 sq/ft. lot with mature stately trees and detached 2 car garage. Large bedrooms, updated bathrooms, large eat-in kitchen with vaulted ceilings featuring newer stainless steel appliances. Refrigerator will be included. The large family room features a beautiful wood burning fireplace, vaulted ceilings, wet-bar area for entertaining and large windows overlooking the sunroom which can also be utilized as a home office. Take the spiral staircase up to the second floor which can be used as a large 5th bedroom, media room or gameroom. The possibilities are endless with this home. You don't want to miss out on this newly renovated gem!
Location
State TX
County Austin
Rooms
Bedroom Description All Bedrooms Down,En-Suite Bath,Primary Bed - 1st Floor,Walk-In Closet
Other Rooms Breakfast Room, Family Room, Formal Dining, Gameroom Up, Living Area - 1st Floor, Loft, Sun Room
Master Bathroom Primary Bath: Double Sinks, Primary Bath: Tub/Shower Combo, Secondary Bath(s): Tub/Shower Combo
Kitchen Pantry
Interior
Interior Features Crown Molding, High Ceiling, Refrigerator Included, Wet Bar
Heating Central Electric
Cooling Central Electric
Flooring Carpet, Tile
Fireplaces Number 1
Fireplaces Type Freestanding, Wood Burning Fireplace
Exterior
Exterior Feature Back Yard, Back Yard Fenced, Porch
Parking Features Detached Garage
Garage Spaces 2.0
Garage Description Auto Garage Door Opener, Single-Wide Driveway
Roof Type Composition
Street Surface Concrete
Private Pool No
Building
Lot Description Subdivision Lot
Story 1.5
Foundation Slab
Sewer Public Sewer
Water Public Water, Water District
Structure Type Brick,Cement Board,Wood
New Construction No
Schools
Elementary Schools West End Elementary School
Middle Schools Bellville Junior High
High Schools Bellville High School
School District 136 - Bellville
Others
Senior Community No
Restrictions Deed Restrictions
Tax ID R000017895
Energy Description Ceiling Fans,Digital Program Thermostat
Acceptable Financing Cash Sale, Conventional, FHA, VA
Tax Rate 2.1116
Disclosures Sellers Disclosure
Listing Terms Cash Sale, Conventional, FHA, VA
Financing Cash Sale,Conventional,FHA,VA
Special Listing Condition Sellers Disclosure
Read Less Info
Want to know what your home might be worth? Contact us for a FREE valuation!

Our team is ready to help you sell your home for the highest possible price ASAP

Bought with Realty ONE Group Iconic
GET MORE INFORMATION
- Just Listed Homes
- Homes in Katy ISD HOT
- Homes for Sale in Fulshear, Texas
- Homes Near Cinco Ranch High School For Sale
- Homes For Sale Near Katy High School
- Homes for Sale near Seven Lakes High School
- Homes For Sale near Tompkins High School
- Homes For Sale Near Taylor High School
- Homes For Sale Near Jordan High School






