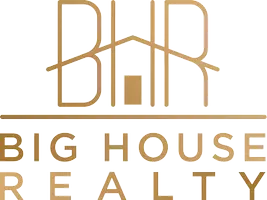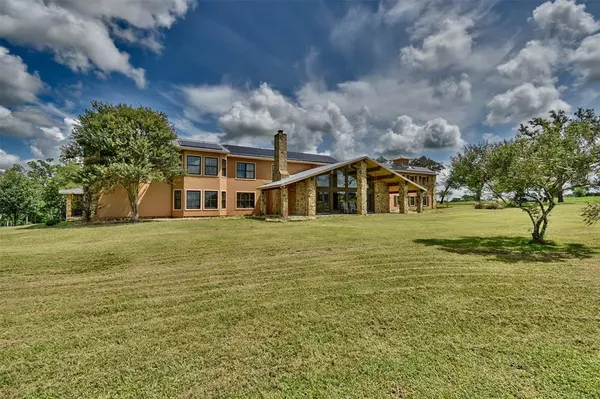$2,750,000
For more information regarding the value of a property, please contact us for a free consultation.
5 Beds
6.1 Baths
5,771 SqFt
SOLD DATE : 03/21/2022
Key Details
Property Type Single Family Home
Sub Type Free Standing
Listing Status Sold
Purchase Type For Sale
Square Footage 5,771 sqft
Price per Sqft $481
Subdivision Rural
MLS Listing ID 64269136
Sold Date 03/21/22
Style Traditional
Bedrooms 5
Full Baths 6
Half Baths 1
Year Built 2005
Annual Tax Amount $14,918
Tax Year 2020
Lot Size 94.475 Acres
Acres 94.475
Property Description
Custom stucco and stone, 5 bedroom, 5.5 bath home, on 94+ acres of pristine land with private gated entrance. The property boasts 2 barns (one for weddings), a 3 car garage with a bunkhouse, Foreman's house and a 2+ acre pond for fishing and boating. The home features an elevator, solar panels, study, electronic keypads on exterior doors, metal roof, hardwood floors, plantation shutters, sprinkler system, water softener and an attached party room for large gatherings! The great room offers majestic views with floor to ceiling windows and a cozy fireplace for chilly winter nights. Enjoy a cup of coffee or glass of wine on one of the covered porches overlooking the pastures and mature trees. The primary bedroom features 2 full baths for ultimate privacy. The gourmet kitchen features an island, 9 foot breakfast bar, double ovens, granite countertops, sub zero paneled fridge and oversized pantry. The property is fully fenced with a creek bordering the entire north and west sides.
Location
State TX
County Austin
Rooms
Bedroom Description En-Suite Bath,Primary Bed - 1st Floor,Walk-In Closet
Other Rooms 1 Living Area, Gameroom Down, Kitchen/Dining Combo, Living Area - 1st Floor, Living/Dining Combo, Quarters/Guest House, Home Office/Study, Utility Room in House
Master Bathroom Disabled Access, Primary Bath: Double Sinks, Half Bath, Primary Bath: Separate Shower, Two Primary Baths
Den/Bedroom Plus 6
Kitchen Breakfast Bar, Island w/ Cooktop, Kitchen open to Family Room, Pantry, Second Sink, Under Cabinet Lighting, Walk-in Pantry
Interior
Interior Features Disabled Access, Elevator, High Ceiling, Refrigerator Included
Heating Central Electric, Solar Assisted
Cooling Central Electric, Solar Assisted
Flooring Carpet, Wood
Fireplaces Number 1
Fireplaces Type Gaslog Fireplace
Exterior
Parking Features Detached Garage, Oversized Garage
Garage Spaces 3.0
Garage Description Additional Parking, Auto Driveway Gate
Waterfront Description Pond
Improvements 2 or More Barns,Cross Fenced,Fenced,Pastures,Wheelchair Access
Accessibility Automatic Gate, Driveway Gate
Private Pool No
Building
Lot Description Cleared, Water View, Wooded
Faces North
Story 2
Foundation Slab
Lot Size Range 50 or more Acres
Sewer Septic Tank
Water Public Water, Well
New Construction No
Schools
Elementary Schools West End Elementary School
Middle Schools Bellville Junior High
High Schools Bellville High School
School District 136 - Bellville
Others
Restrictions Horses Allowed,No Restrictions
Tax ID R000010106
Energy Description Ceiling Fans,Digital Program Thermostat,Solar PV Electric Panels
Acceptable Financing Cash Sale, Conventional
Tax Rate 1.8048
Disclosures Sellers Disclosure
Listing Terms Cash Sale, Conventional
Financing Cash Sale,Conventional
Special Listing Condition Sellers Disclosure
Read Less Info
Want to know what your home might be worth? Contact us for a FREE valuation!

Our team is ready to help you sell your home for the highest possible price ASAP

Bought with World Wide Realty,LLC
GET MORE INFORMATION
- Just Listed Homes
- Homes in Katy ISD HOT
- Homes for Sale in Fulshear, Texas
- Homes Near Cinco Ranch High School For Sale
- Homes For Sale Near Katy High School
- Homes for Sale near Seven Lakes High School
- Homes For Sale near Tompkins High School
- Homes For Sale Near Taylor High School
- Homes For Sale Near Jordan High School






