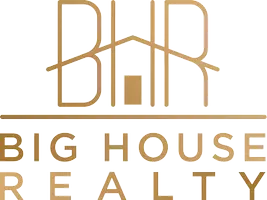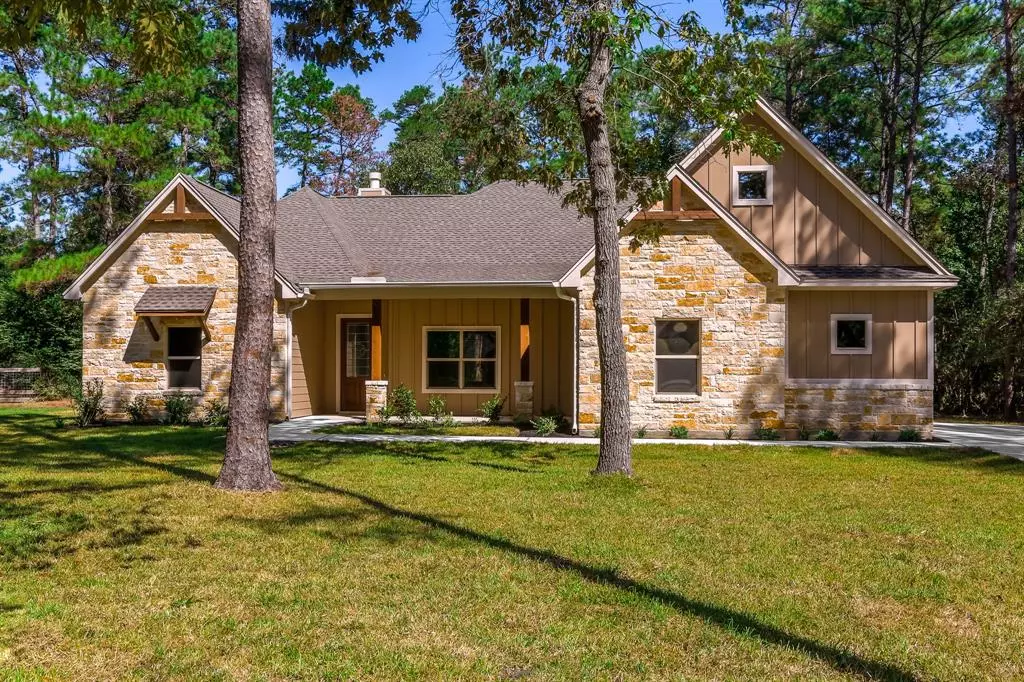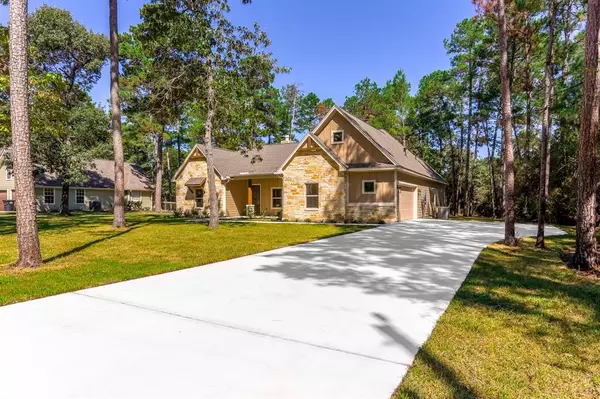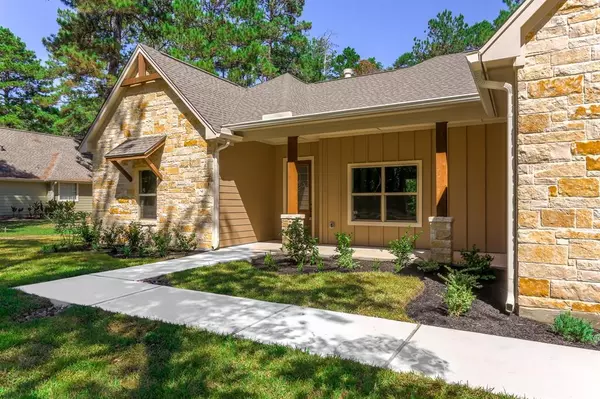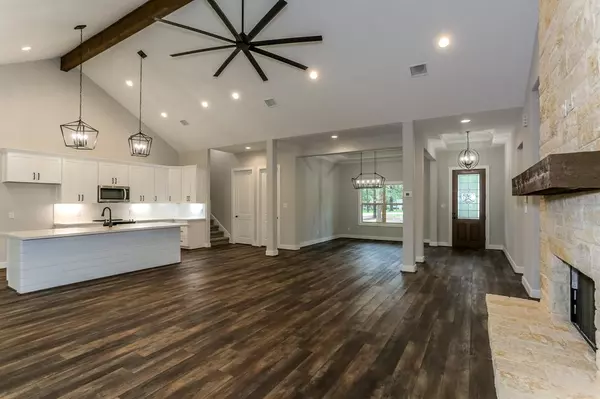$539,900
For more information regarding the value of a property, please contact us for a free consultation.
3 Beds
2 Baths
2,733 SqFt
SOLD DATE : 01/31/2023
Key Details
Property Type Single Family Home
Listing Status Sold
Purchase Type For Sale
Square Footage 2,733 sqft
Price per Sqft $184
Subdivision Clear Creek Forest
MLS Listing ID 82967000
Sold Date 01/31/23
Style Traditional
Bedrooms 3
Full Baths 2
HOA Fees $16/ann
HOA Y/N 1
Year Built 2022
Annual Tax Amount $1,031
Tax Year 2021
Lot Size 0.592 Acres
Acres 0.5916
Property Description
Custom, country style home w/ farmhouse interior finishes on huge 0.59 acre in highly sought after rural community! Gorgeous flooring throughout ~ luxury vinyl plank is extra beautiful, as well as waterproof. Shaker style white cabinetry throughout, quartz counters, upgraded black lighting 'farmhouse' package including the super large *WOW* ceiling fan in the den, stone fireplace from hearth to ceiling pitch of the cathedral ceiling also boasts custom built-ins, splashes of shiplap, & so much more. Island kitchen is open to every common room, & 11x4 pantry is great. The stunning owners' suite includes a generously sized bedroom w/ a step ceiling, a bathroom to truly envy which features a free-standing tub, over-sized walk-in shower, & corner double vanity, AND the well designed & executed 11x10 walk-in closet! Large secondary bedrooms, & lovely secondary/guest bathroom. The game room/bonus room is the ONLY room up. Large covered porches.
Location
State TX
County Montgomery
Area Magnolia/1488 West
Rooms
Bedroom Description All Bedrooms Up
Other Rooms Breakfast Room, Den, Formal Dining, Gameroom Up, Utility Room in House
Master Bathroom Primary Bath: Double Sinks, Primary Bath: Separate Shower, Primary Bath: Soaking Tub
Den/Bedroom Plus 4
Kitchen Breakfast Bar, Island w/o Cooktop, Kitchen open to Family Room, Walk-in Pantry
Interior
Interior Features Fire/Smoke Alarm, High Ceiling
Heating Central Electric
Cooling Central Electric
Flooring Carpet, Tile, Vinyl Plank
Fireplaces Number 1
Fireplaces Type Wood Burning Fireplace
Exterior
Exterior Feature Covered Patio/Deck, Porch
Parking Features Attached Garage
Garage Spaces 2.0
Garage Description Auto Garage Door Opener, Double-Wide Driveway
Roof Type Composition
Street Surface Asphalt
Private Pool No
Building
Lot Description Subdivision Lot
Story 1.5
Foundation Slab
Lot Size Range 1/2 Up to 1 Acre
Builder Name Design Enterprise
Water Aerobic, Public Water
Structure Type Cement Board,Stone
New Construction Yes
Schools
Elementary Schools J.L. Lyon Elementary School
Middle Schools Magnolia Junior High School
High Schools Magnolia West High School
School District 36 - Magnolia
Others
Senior Community No
Restrictions Deed Restrictions
Tax ID 3415-12-41900
Ownership Full Ownership
Energy Description Ceiling Fans,High-Efficiency HVAC,Insulated/Low-E windows
Acceptable Financing Cash Sale, Conventional
Tax Rate 1.8587
Disclosures Sellers Disclosure
Listing Terms Cash Sale, Conventional
Financing Cash Sale,Conventional
Special Listing Condition Sellers Disclosure
Read Less Info
Want to know what your home might be worth? Contact us for a FREE valuation!

Our team is ready to help you sell your home for the highest possible price ASAP

Bought with RE/MAX Integrity
GET MORE INFORMATION
- Just Listed Homes
- Homes in Katy ISD HOT
- Homes for Sale in Fulshear, Texas
- Homes Near Cinco Ranch High School For Sale
- Homes For Sale Near Katy High School
- Homes for Sale near Seven Lakes High School
- Homes For Sale near Tompkins High School
- Homes For Sale Near Taylor High School
- Homes For Sale Near Jordan High School
