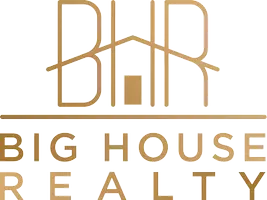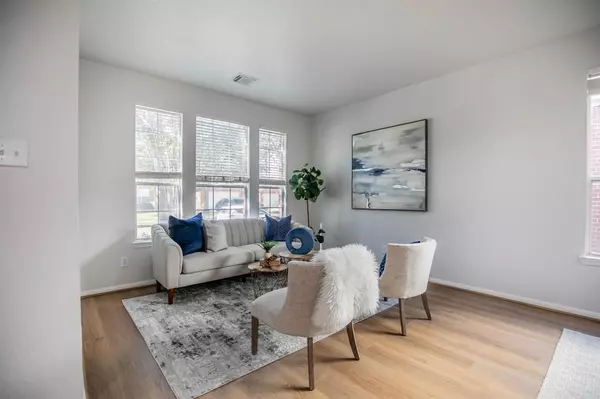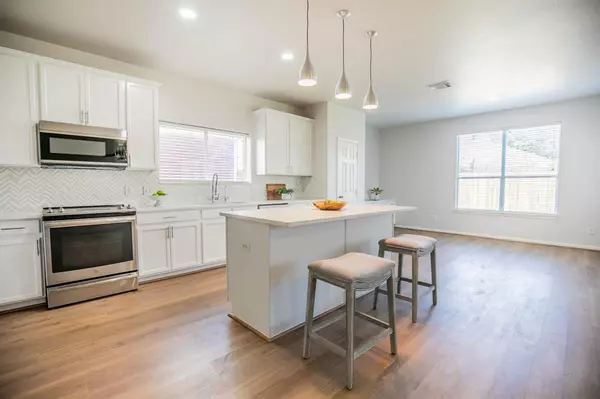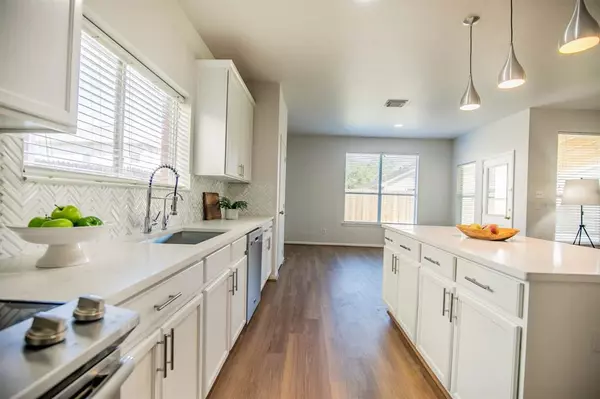$410,000
For more information regarding the value of a property, please contact us for a free consultation.
5 Beds
3.1 Baths
3,596 SqFt
SOLD DATE : 04/24/2023
Key Details
Property Type Single Family Home
Listing Status Sold
Purchase Type For Sale
Square Footage 3,596 sqft
Price per Sqft $109
Subdivision Kingsbridge Village Sec 1
MLS Listing ID 80729268
Sold Date 04/24/23
Style Traditional
Bedrooms 5
Full Baths 3
Half Baths 1
HOA Fees $41/ann
HOA Y/N 1
Year Built 2003
Annual Tax Amount $7,285
Tax Year 2022
Lot Size 5,797 Sqft
Acres 0.1331
Property Description
Welcome home to this recently updated 5 bedrooms with 3.5 bathrooms, formal living rm, formal dining rm, 1st floor family rm, breakfast area and large 2nd floor gamerm. Bright and light open concept floor plan. Newly painted walls and ceiling, new LVT wood planks-100% waterproof in entire 1st floor. Kitchen with newly painted white cabinets with stainless steel cabinet knobs, new quarts countertops with chevron backsplash, new stainless steel single bowl undermount sink, new faucet, new garbage disposer. Breakfast area with built-desk. New ledger tiles in fireplace. Recently renovated primary bathroom with rainshower system, frameless shower glass, all bathrooms with new faucet fixtures. LED flushed mount lightings. New driveway. 2nd floor with new upgraded carpet. Roof 7 years old. Recent fence replacement. HVAC 2014. New covered backyard patio and much more!!!
Location
State TX
County Fort Bend
Area Mission Bend Area
Rooms
Bedroom Description En-Suite Bath,Primary Bed - 1st Floor,Walk-In Closet
Other Rooms Breakfast Room, Family Room, Formal Dining, Formal Living, Gameroom Up
Master Bathroom Primary Bath: Double Sinks, Primary Bath: Separate Shower, Secondary Bath(s): Separate Shower
Den/Bedroom Plus 5
Kitchen Kitchen open to Family Room, Pantry
Interior
Heating Central Gas
Cooling Central Electric
Fireplaces Number 1
Fireplaces Type Wood Burning Fireplace
Exterior
Parking Features Attached Garage
Garage Spaces 2.0
Roof Type Composition
Street Surface Concrete
Private Pool No
Building
Lot Description Subdivision Lot
Story 2
Foundation Slab on Builders Pier
Lot Size Range 0 Up To 1/4 Acre
Water Public Water
Structure Type Brick,Other
New Construction No
Schools
Elementary Schools Holley Elementary School
Middle Schools Hodges Bend Middle School
High Schools Bush High School
School District 19 - Fort Bend
Others
Senior Community No
Restrictions Deed Restrictions
Tax ID 4298-01-002-0450-907
Energy Description Ceiling Fans,Energy Star/CFL/LED Lights,HVAC>13 SEER
Acceptable Financing Cash Sale, Conventional, FHA, Investor
Tax Rate 2.2989
Disclosures Sellers Disclosure
Listing Terms Cash Sale, Conventional, FHA, Investor
Financing Cash Sale,Conventional,FHA,Investor
Special Listing Condition Sellers Disclosure
Read Less Info
Want to know what your home might be worth? Contact us for a FREE valuation!

Our team is ready to help you sell your home for the highest possible price ASAP

Bought with eXp Realty LLC
GET MORE INFORMATION
- Just Listed Homes
- Homes in Katy ISD HOT
- Homes for Sale in Fulshear, Texas
- Homes Near Cinco Ranch High School For Sale
- Homes For Sale Near Katy High School
- Homes for Sale near Seven Lakes High School
- Homes For Sale near Tompkins High School
- Homes For Sale Near Taylor High School
- Homes For Sale Near Jordan High School






