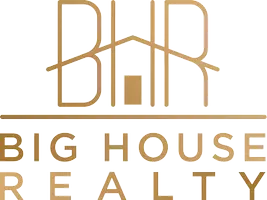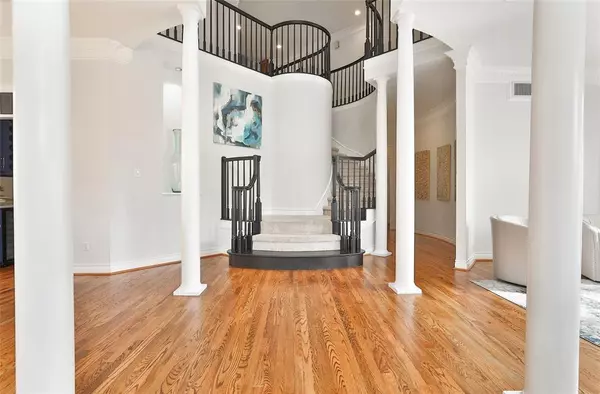$660,000
For more information regarding the value of a property, please contact us for a free consultation.
4 Beds
3.1 Baths
4,142 SqFt
SOLD DATE : 06/27/2023
Key Details
Property Type Single Family Home
Listing Status Sold
Purchase Type For Sale
Square Footage 4,142 sqft
Price per Sqft $160
Subdivision Greatwood Shores
MLS Listing ID 18195974
Sold Date 06/27/23
Style Traditional
Bedrooms 4
Full Baths 3
Half Baths 1
HOA Fees $83/ann
HOA Y/N 1
Year Built 1992
Annual Tax Amount $12,639
Tax Year 2022
Lot Size 10,194 Sqft
Acres 0.234
Property Description
Tired of the "cookie cutter" style of houses lately on the market? Feel like you've walked the same floor plan but with different shades of beige painted walls and weird furniture already 10 times?! This gorgeous custom built home will wow you the the minute you open the front door. Beautifully designed to allow you to enjoy every room. Located in the Greatwood Shores section of the established community of Greatwood and built on the corner entrance of a cul-de-sac w/only a block away from the Greatwood Golf Course w/ walking trails around the lake. Offers 4 excellent sized bedrooms, both formals, 3.5 baths w/ the Jack and Jill style for the bedrooms upstairs. Kitchen at the heart of the home and ideal for entertaining guests inside and out with covered backyard w/ pool & spa. Zoned to top rated schools and easy access for commuting to Galleria, Downtown, or The Medical Center. Once you fall in love with the pictures, call your agent and schedule to fall in love with it in person!
Location
State TX
County Fort Bend
Community Greatwood
Area Sugar Land West
Rooms
Bedroom Description Primary Bed - 1st Floor,Split Plan,Walk-In Closet
Other Rooms Breakfast Room, Family Room, Formal Dining, Formal Living, Gameroom Up, Loft, Utility Room in House
Master Bathroom Half Bath, Primary Bath: Jetted Tub, Primary Bath: Separate Shower, Vanity Area
Den/Bedroom Plus 4
Kitchen Breakfast Bar, Butler Pantry, Island w/ Cooktop, Kitchen open to Family Room, Pantry
Interior
Heating Central Gas
Cooling Central Electric
Fireplaces Number 2
Exterior
Parking Features Detached Garage
Garage Spaces 2.0
Pool In Ground
Roof Type Composition
Street Surface Concrete,Curbs,Gutters
Private Pool Yes
Building
Lot Description Corner, Subdivision Lot
Story 2
Foundation Slab
Lot Size Range 0 Up To 1/4 Acre
Builder Name Evans Brothers Co.
Sewer Public Sewer
Water Public Water
Structure Type Brick,Cement Board,Wood
New Construction No
Schools
Elementary Schools Dickinson Elementary School (Lamar)
Middle Schools Ryon/Reading Junior High School
High Schools George Ranch High School
School District 33 - Lamar Consolidated
Others
HOA Fee Include Grounds,Limited Access Gates,Recreational Facilities
Senior Community No
Restrictions Deed Restrictions
Tax ID 3001-02-002-0220-901
Energy Description Ceiling Fans,Digital Program Thermostat
Acceptable Financing Cash Sale, Conventional, FHA, VA
Tax Rate 2.3013
Disclosures Sellers Disclosure
Listing Terms Cash Sale, Conventional, FHA, VA
Financing Cash Sale,Conventional,FHA,VA
Special Listing Condition Sellers Disclosure
Read Less Info
Want to know what your home might be worth? Contact us for a FREE valuation!

Our team is ready to help you sell your home for the highest possible price ASAP

Bought with Traditions Realty
GET MORE INFORMATION
- Just Listed Homes
- Homes in Katy ISD HOT
- Homes for Sale in Fulshear, Texas
- Homes Near Cinco Ranch High School For Sale
- Homes For Sale Near Katy High School
- Homes for Sale near Seven Lakes High School
- Homes For Sale near Tompkins High School
- Homes For Sale Near Taylor High School
- Homes For Sale Near Jordan High School






