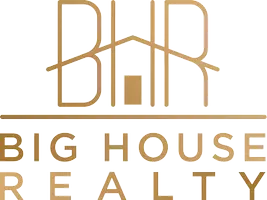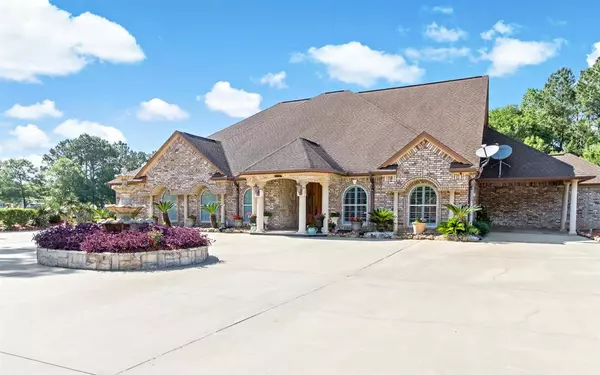$630,000
For more information regarding the value of a property, please contact us for a free consultation.
3 Baths
4,390 SqFt
SOLD DATE : 05/22/2023
Key Details
Property Type Single Family Home
Listing Status Sold
Purchase Type For Sale
Square Footage 4,390 sqft
Price per Sqft $130
Subdivision Gilbert Lake Estates Ph Vii
MLS Listing ID 96789059
Sold Date 05/22/23
Style Mediterranean
Full Baths 3
HOA Fees $25/ann
HOA Y/N 1
Year Built 2005
Annual Tax Amount $10,019
Tax Year 2021
Lot Size 2.765 Acres
Acres 2.7653
Property Description
Mediterranean style home that sits on 2.77 acres & backs up to a stocked pond. Pond has dock with fishing pier. Shop 2400 sq ft (40x60)800 sq ft studio attached to shop that has A/C & heat, full bath & park 2 cars in shop. Tinted sunroom overlooks the fountain, gazebo, & pier/boat dock, children play set. Custom mill work with lighting accents the tall mansard ceilings. Upstairs is a theater room with 23 speaker sound system, projection screen, & $ leather reclining chairs. Gas fireplace inside & out.Gourmet kitchen/breakfast bar, granite countertops thru-out house. Jenn Aire refrigerator & commercial grade appliances. Master bath features hydro-therapy jetted tub, large walk-thru shower & tons of closets & built-ins. Sprinkler system, 1200 sq st fenced in storage area, pest control system, climate control greenhouse, 3 Trane units and additional concrete parking. House & shop foundations all re-bar steel. Fully landscaped property with oak, cypress, pecan & pear trees.
Location
State TX
County Jefferson
Rooms
Other Rooms Family Room, Formal Dining, Formal Living, Gameroom Up, Guest Suite, Living Area - 1st Floor, Media, Quarters/Guest House
Master Bathroom Primary Bath: Double Sinks, Primary Bath: Separate Shower, Primary Bath: Soaking Tub, Secondary Bath(s): Shower Only, Vanity Area
Kitchen Breakfast Bar, Kitchen open to Family Room, Second Sink
Interior
Interior Features Disabled Access, Drapes/Curtains/Window Cover, Fire/Smoke Alarm, Refrigerator Included
Heating Central Electric
Cooling Central Electric
Flooring Carpet, Tile, Wood
Fireplaces Number 2
Fireplaces Type Gaslog Fireplace
Exterior
Exterior Feature Covered Patio/Deck, Greenhouse, Mosquito Control System, Patio/Deck, Sprinkler System, Workshop
Garage Detached Garage
Garage Spaces 3.0
Carport Spaces 2
Garage Description Additional Parking, Boat Parking, Workshop
Roof Type Composition,Other,Wood Shingle
Street Surface Concrete
Private Pool No
Building
Lot Description Cul-De-Sac
Story 1.5
Foundation Slab
Lot Size Range 2 Up to 5 Acres
Sewer Public Sewer
Water Aerobic, Well
Structure Type Brick
New Construction No
Schools
Elementary Schools Hamshire-Fannett Elementary School
Middle Schools Hamshire-Fannett Middle School
High Schools Hamshire-Fannett High School
School District 110 - Hamshire-Fannett
Others
Senior Community No
Restrictions Unknown
Tax ID 022506-000-001300-00000
Energy Description Ceiling Fans,Other Energy Features
Tax Rate 2.0652
Disclosures Sellers Disclosure
Special Listing Condition Sellers Disclosure
Read Less Info
Want to know what your home might be worth? Contact us for a FREE valuation!

Our team is ready to help you sell your home for the highest possible price ASAP

Bought with eXp Realty LLC
GET MORE INFORMATION
- Just Listed Homes
- Homes in Katy ISD HOT
- Homes for Sale in Fulshear, Texas
- Homes Near Cinco Ranch High School For Sale
- Homes For Sale Near Katy High School
- Homes for Sale near Seven Lakes High School
- Homes For Sale near Tompkins High School
- Homes For Sale Near Taylor High School
- Homes For Sale Near Jordan High School






