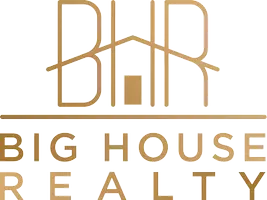$549,000
For more information regarding the value of a property, please contact us for a free consultation.
4 Beds
2.1 Baths
2,886 SqFt
SOLD DATE : 08/14/2023
Key Details
Property Type Single Family Home
Listing Status Sold
Purchase Type For Sale
Square Footage 2,886 sqft
Price per Sqft $190
Subdivision Sugar Creek Sec 24
MLS Listing ID 8996425
Sold Date 08/14/23
Style Traditional
Bedrooms 4
Full Baths 2
Half Baths 1
HOA Fees $54/ann
HOA Y/N 1
Year Built 1977
Annual Tax Amount $8,123
Tax Year 2022
Lot Size 9,469 Sqft
Acres 0.2174
Property Description
Walk into this stunning updated, 4 bedroom home that has modern , contemporary style to it. Formal living opens to kitchen. The stylish kitchen has 42 inch tall immaculate white cabinets with a custom island and a unique stone counter, gas cooktop that diffidently awaits you for all those fancy meals. Family room has tons of natural light with a chic chandelier that is one of a kind. Entire home has natural light. Step down the hall into the roomy primary room, tall windows to let the natural light in. Start your day and end your day in your own spa oasis primary bath. Bathroom has loads of storage with built in cabinets, double vanity, Huge walk in custom shower, tile floor, first class! This primary closet is custom with built in shelves, shoe racks. Comes with 3 more roomy bedrooms plenty of room for friends family. At the end of the day have wine from your custom wine room. Enjoy Sugar Creek Country Club with everything it has to offer. Beautiful Home !!
Location
State TX
County Fort Bend
Area Sugar Land East
Rooms
Bedroom Description En-Suite Bath,Primary Bed - 1st Floor,Walk-In Closet
Other Rooms Breakfast Room, Formal Living, Kitchen/Dining Combo, Utility Room in House, Wine Room
Master Bathroom Half Bath, Primary Bath: Double Sinks, Primary Bath: Soaking Tub, Secondary Bath(s): Tub/Shower Combo
Kitchen Island w/o Cooktop, Pantry, Pot Filler, Pots/Pans Drawers, Soft Closing Drawers
Interior
Interior Features Fire/Smoke Alarm, Formal Entry/Foyer, High Ceiling, Refrigerator Included
Heating Central Gas
Cooling Central Electric
Flooring Carpet, Tile
Fireplaces Number 1
Fireplaces Type Freestanding
Exterior
Parking Features Detached Garage
Garage Spaces 2.0
Garage Description Double-Wide Driveway
Roof Type Composition
Street Surface Concrete
Private Pool No
Building
Lot Description Cleared, In Golf Course Community, Subdivision Lot
Story 1
Foundation Slab
Lot Size Range 0 Up To 1/4 Acre
Sewer Public Sewer
Water Public Water
Structure Type Brick,Wood
New Construction No
Schools
Elementary Schools Dulles Elementary School
Middle Schools Dulles Middle School
High Schools Dulles High School
School District 19 - Fort Bend
Others
HOA Fee Include Courtesy Patrol,Grounds
Senior Community No
Restrictions Deed Restrictions
Tax ID 7550-24-003-0380-907
Ownership Full Ownership
Energy Description Digital Program Thermostat,Insulation - Blown Cellulose
Acceptable Financing Cash Sale, Conventional, FHA
Tax Rate 1.9323
Disclosures Exclusions, Home Protection Plan, Sellers Disclosure
Listing Terms Cash Sale, Conventional, FHA
Financing Cash Sale,Conventional,FHA
Special Listing Condition Exclusions, Home Protection Plan, Sellers Disclosure
Read Less Info
Want to know what your home might be worth? Contact us for a FREE valuation!

Our team is ready to help you sell your home for the highest possible price ASAP

Bought with Team Riddle Realty
GET MORE INFORMATION
- Just Listed Homes
- Homes in Katy ISD HOT
- Homes for Sale in Fulshear, Texas
- Homes Near Cinco Ranch High School For Sale
- Homes For Sale Near Katy High School
- Homes for Sale near Seven Lakes High School
- Homes For Sale near Tompkins High School
- Homes For Sale Near Taylor High School
- Homes For Sale Near Jordan High School






