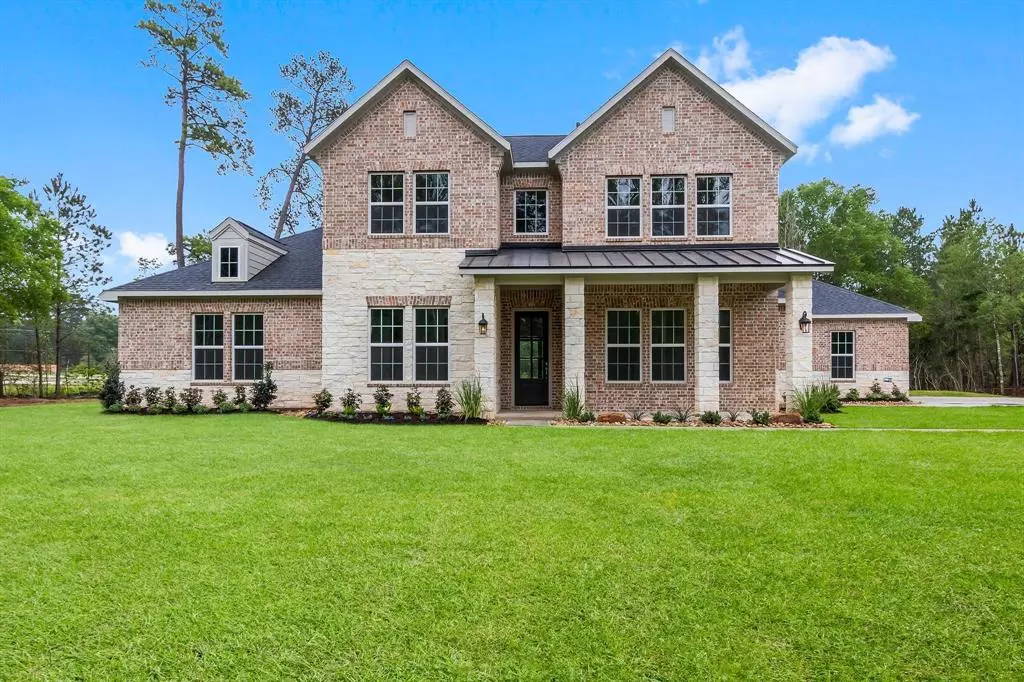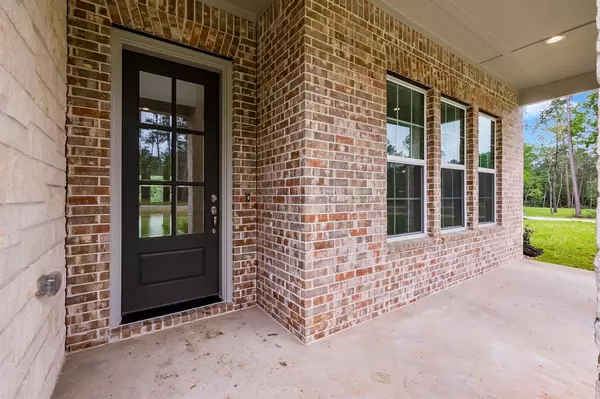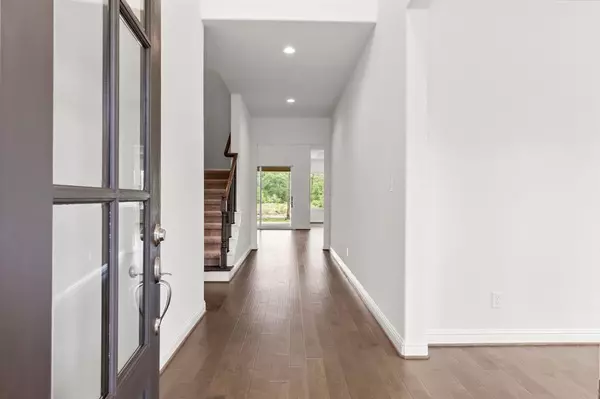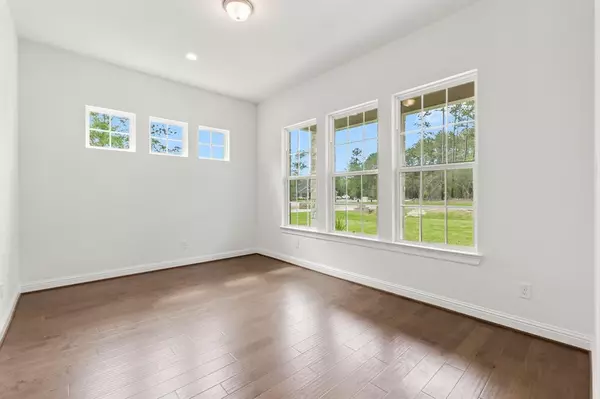$729,990
For more information regarding the value of a property, please contact us for a free consultation.
5 Beds
3.2 Baths
3,721 SqFt
SOLD DATE : 11/10/2023
Key Details
Property Type Single Family Home
Listing Status Sold
Purchase Type For Sale
Square Footage 3,721 sqft
Price per Sqft $193
Subdivision High Meadow Preserve
MLS Listing ID 63546887
Sold Date 11/10/23
Style Traditional
Bedrooms 5
Full Baths 3
Half Baths 2
HOA Fees $41/ann
HOA Y/N 1
Year Built 2023
Annual Tax Amount $168
Tax Year 2022
Lot Size 1.123 Acres
Acres 1.1228
Property Description
One Acre Home Site - This spacious 2-story plan by Gracepoint Homes has every upgrade option! Starting with upgraded kitchen appliances and cabinets, and an oversized island that overlooks the family room. Added to this home is an extended covered patio with a half bath known as a "pool bath" and a third garage bay option. The master retreat boasts a soaking tub and two walk-in closets. 3 bedrooms down, 2 up! This 3443 floor plan also includes the 5th bedroom option upstairs with a game room providing bonus square footage! Beautiful interior selections throughout! Amenities in The Preserve include walking trails, picnic area and playground. Located in Montgomery County and Magnolia ISD. Low 1.76% tax rate, NO MUD!! BRAND NEW FENCE ADDED!
Location
State TX
County Montgomery
Area Magnolia/1488 West
Rooms
Bedroom Description 2 Bedrooms Down,En-Suite Bath,Primary Bed - 1st Floor,Walk-In Closet
Other Rooms Breakfast Room, Family Room, Home Office/Study, Kitchen/Dining Combo, Living Area - 1st Floor, Utility Room in House
Master Bathroom Half Bath, Primary Bath: Double Sinks, Primary Bath: Separate Shower, Primary Bath: Soaking Tub, Secondary Bath(s): Tub/Shower Combo
Kitchen Island w/o Cooktop, Kitchen open to Family Room, Walk-in Pantry
Interior
Interior Features Crown Molding, Window Coverings, Dryer Included, Fire/Smoke Alarm, Formal Entry/Foyer, High Ceiling, Prewired for Alarm System, Refrigerator Included, Washer Included, Wired for Sound
Heating Central Gas
Cooling Central Electric
Flooring Engineered Wood
Fireplaces Number 1
Fireplaces Type Gaslog Fireplace
Exterior
Parking Features Attached Garage, Oversized Garage
Garage Spaces 3.0
Roof Type Composition
Street Surface Asphalt
Private Pool No
Building
Lot Description Subdivision Lot, Wooded
Story 2
Foundation Slab
Lot Size Range 1 Up to 2 Acres
Builder Name Gracepoint Homes
Sewer Septic Tank
Water Public Water
Structure Type Brick,Stone
New Construction Yes
Schools
Elementary Schools Willie E. Williams Elementary School
Middle Schools Magnolia Junior High School
High Schools Magnolia West High School
School District 36 - Magnolia
Others
Senior Community No
Restrictions Deed Restrictions
Tax ID 5822-50-04800
Energy Description Attic Vents,Ceiling Fans,Digital Program Thermostat,High-Efficiency HVAC,Insulated/Low-E windows,Insulation - Batt,Insulation - Blown Fiberglass,Insulation - Other,Radiant Attic Barrier
Acceptable Financing Cash Sale, Conventional, FHA, Investor, VA
Tax Rate 1.7646
Disclosures Other Disclosures
Green/Energy Cert Other Energy Report
Listing Terms Cash Sale, Conventional, FHA, Investor, VA
Financing Cash Sale,Conventional,FHA,Investor,VA
Special Listing Condition Other Disclosures
Read Less Info
Want to know what your home might be worth? Contact us for a FREE valuation!

Our team is ready to help you sell your home for the highest possible price ASAP

Bought with Vip Realty
GET MORE INFORMATION
- Just Listed Homes
- Homes in Katy ISD HOT
- Homes for Sale in Fulshear, Texas
- Homes Near Cinco Ranch High School For Sale
- Homes For Sale Near Katy High School
- Homes for Sale near Seven Lakes High School
- Homes For Sale near Tompkins High School
- Homes For Sale Near Taylor High School
- Homes For Sale Near Jordan High School






