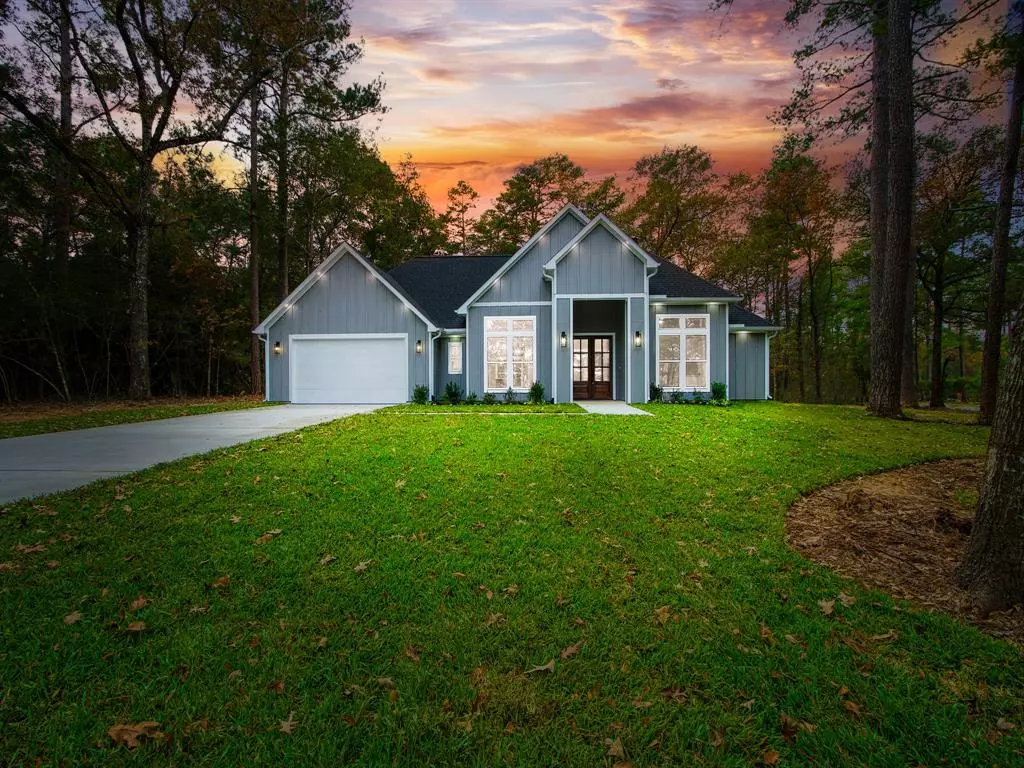$479,500
For more information regarding the value of a property, please contact us for a free consultation.
4 Beds
2.1 Baths
2,167 SqFt
SOLD DATE : 12/29/2023
Key Details
Property Type Single Family Home
Listing Status Sold
Purchase Type For Sale
Square Footage 2,167 sqft
Price per Sqft $221
Subdivision Mill Creek Est, Sec 4
MLS Listing ID 95671562
Sold Date 12/29/23
Style Ranch
Bedrooms 4
Full Baths 2
Half Baths 1
Year Built 2023
Annual Tax Amount $493
Tax Year 2023
Lot Size 0.520 Acres
Acres 0.52
Property Description
Welcome to this stunning brand NEW construction 4 bdrm home on a large corner lot! This home boasts luxury and style with its high-end finishes. The huge open concept living space is perfect for entertaining guests and the equally well sized kitchen features gorgeous quartz countertops, modern fixtures and hardware. Builder added 5" baseboards throughout home. Large walk in pantry with plenty of shelving. The primary suite is a true oasis, complete with a large shower, spacious quartz vanity with two sinks & soaking tub. With ceiling fans in every room, this home is sure to keep you comfortable year-round. Enjoy outdoor living on the back patio and take in the beautiful surroundings. No HOA and low taxes! Easy access to the Aggie Expressway (249). Schedule your private showing today!
Location
State TX
County Grimes
Area Plantersville Area
Rooms
Bedroom Description All Bedrooms Down
Other Rooms 1 Living Area, Formal Dining, Utility Room in House
Master Bathroom Full Secondary Bathroom Down, Half Bath, Primary Bath: Double Sinks, Primary Bath: Separate Shower, Primary Bath: Soaking Tub, Secondary Bath(s): Shower Only
Kitchen Kitchen open to Family Room, Walk-in Pantry
Interior
Interior Features Crown Molding, Fire/Smoke Alarm, High Ceiling
Heating Central Electric
Cooling Central Electric
Flooring Tile
Fireplaces Number 1
Fireplaces Type Gas Connections, Gaslog Fireplace, Wood Burning Fireplace
Exterior
Exterior Feature Covered Patio/Deck, Patio/Deck, Porch
Parking Features Attached Garage
Garage Spaces 2.0
Roof Type Composition
Street Surface Asphalt
Private Pool No
Building
Lot Description Cleared, Corner
Story 1
Foundation Slab
Lot Size Range 1/2 Up to 1 Acre
Builder Name AAA Building Services LLC
Sewer Septic Tank
Water Aerobic, Public Water
Structure Type Cement Board
New Construction Yes
Schools
Elementary Schools High Point Elementary School (Navasota)
Middle Schools Navasota Junior High
High Schools Navasota High School
School District 129 - Navasota
Others
Senior Community No
Restrictions No Restrictions
Tax ID R26824
Energy Description Ceiling Fans,Digital Program Thermostat,Energy Star Appliances
Acceptable Financing Cash Sale, Conventional, FHA, VA
Tax Rate 1.6551
Disclosures Sellers Disclosure
Listing Terms Cash Sale, Conventional, FHA, VA
Financing Cash Sale,Conventional,FHA,VA
Special Listing Condition Sellers Disclosure
Read Less Info
Want to know what your home might be worth? Contact us for a FREE valuation!

Our team is ready to help you sell your home for the highest possible price ASAP

Bought with CB&A, Realtors
GET MORE INFORMATION
- Just Listed Homes
- Homes in Katy ISD HOT
- Homes for Sale in Fulshear, Texas
- Homes Near Cinco Ranch High School For Sale
- Homes For Sale Near Katy High School
- Homes for Sale near Seven Lakes High School
- Homes For Sale near Tompkins High School
- Homes For Sale Near Taylor High School
- Homes For Sale Near Jordan High School






