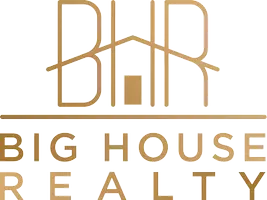$399,999
For more information regarding the value of a property, please contact us for a free consultation.
5 Beds
4 Baths
3,191 SqFt
SOLD DATE : 01/04/2024
Key Details
Property Type Single Family Home
Listing Status Sold
Purchase Type For Sale
Square Footage 3,191 sqft
Price per Sqft $123
Subdivision Plantation Bend Sec 3-B
MLS Listing ID 95163097
Sold Date 01/04/24
Style Traditional
Bedrooms 5
Full Baths 4
HOA Fees $75/ann
HOA Y/N 1
Year Built 1997
Annual Tax Amount $8,746
Tax Year 2022
Lot Size 8,976 Sqft
Acres 0.2061
Property Description
This charming home is located in the highly sought-after Plantation Bend area of Sugar Land, boasting a picturesque tree-lined street. The spacious floor plan encompasses both formal living & dining, as well as a generously sized family room. On the first floor, you'll find an additional bedroom with a full bath, along with two stairways leading to the second floor. The master bedroom is truly impressive, featuring a large en suite and a walk-in closet. The second floor comprises three more bedrooms and two full baths, along with a comfortably sized game room. The recently added sunroom with beautiful tile flooring seamlessly connects to the backyard, is perfect for entertaining with no rear neighbors, and has a storage shack plus provides easy access to parks and walking trails. This family-friendly neighborhood boasts excellent schools, low taxes, and easy access to major highways, tollways & minutes away from 59 SW freeway
This home eagerly awaiting one lucky buyer to call it home.
Location
State TX
County Fort Bend
Area Sugar Land East
Rooms
Bedroom Description 1 Bedroom Down - Not Primary BR,Primary Bed - 1st Floor,Walk-In Closet
Other Rooms Breakfast Room, Family Room, Formal Dining, Formal Living, Gameroom Down, Sun Room, Utility Room in House
Master Bathroom Bidet, Primary Bath: Double Sinks, Primary Bath: Jetted Tub, Primary Bath: Separate Shower, Secondary Bath(s): Double Sinks, Secondary Bath(s): Tub/Shower Combo
Kitchen Breakfast Bar, Pantry
Interior
Interior Features 2 Staircases, Window Coverings
Heating Central Gas
Cooling Central Electric
Flooring Carpet, Laminate, Tile
Fireplaces Number 1
Exterior
Exterior Feature Back Yard Fenced, Screened Porch, Sprinkler System
Parking Features Attached Garage
Garage Spaces 2.0
Roof Type Composition
Private Pool No
Building
Lot Description Subdivision Lot
Story 2
Foundation Slab
Lot Size Range 0 Up To 1/4 Acre
Sewer Public Sewer
Water Public Water
Structure Type Brick,Wood
New Construction No
Schools
Elementary Schools Lexington Creek Elementary School
Middle Schools Dulles Middle School
High Schools Dulles High School
School District 19 - Fort Bend
Others
HOA Fee Include Other
Senior Community No
Restrictions Deed Restrictions
Tax ID 6705-32-001-0070-907
Ownership Full Ownership
Acceptable Financing Cash Sale, Conventional, Investor
Tax Rate 2.0683
Disclosures Sellers Disclosure
Listing Terms Cash Sale, Conventional, Investor
Financing Cash Sale,Conventional,Investor
Special Listing Condition Sellers Disclosure
Read Less Info
Want to know what your home might be worth? Contact us for a FREE valuation!

Our team is ready to help you sell your home for the highest possible price ASAP

Bought with HomeSmart
GET MORE INFORMATION
- Just Listed Homes
- Homes in Katy ISD HOT
- Homes for Sale in Fulshear, Texas
- Homes Near Cinco Ranch High School For Sale
- Homes For Sale Near Katy High School
- Homes for Sale near Seven Lakes High School
- Homes For Sale near Tompkins High School
- Homes For Sale Near Taylor High School
- Homes For Sale Near Jordan High School






