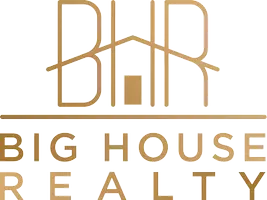$918,000
For more information regarding the value of a property, please contact us for a free consultation.
4 Beds
4 Baths
3,053 SqFt
SOLD DATE : 01/29/2024
Key Details
Property Type Single Family Home
Listing Status Sold
Purchase Type For Sale
Square Footage 3,053 sqft
Price per Sqft $298
Subdivision Thousand Oaks 04
MLS Listing ID 57949896
Sold Date 01/29/24
Style Traditional
Bedrooms 4
Full Baths 4
HOA Fees $100/ann
HOA Y/N 1
Year Built 2007
Annual Tax Amount $10,097
Tax Year 2022
Lot Size 1.000 Acres
Acres 1.0
Property Description
One of a kind property. Spacious and open concept 1 story Highland home, located in the desirable community of Thousand Oaks. This beautiful home sits on a 1 acre cul-de-sac lot. Thoughtfully designed floor plan features formal dining, spacious private study/library with built-ins, open concept family room with fireplace, open kitchen with oversized island, butlers pantry, breakfast room, bar serving area with wine fridge, spacious media room, 3 separate bedrooms with 3 full bath, master suite with fireplace. Private oasis backyard with no rear neighbors, pool, hot tub, summer kitchen, 4 car garage and a separate 1000 sqft guest house with 1 bedroom, kitchen, bathroom and living room. Thousand Oaks is an amenity filled community with water ski, wakeboard, jet ski lakes, boat ramps, trails, pool and recreational center. Don't miss the chance to see this one of kind gorgeous property.
Location
State TX
County Montgomery
Area Magnolia/1488 East
Rooms
Bedroom Description All Bedrooms Down,En-Suite Bath,Walk-In Closet
Other Rooms Breakfast Room, Family Room, Formal Dining, Garage Apartment, Home Office/Study, Library, Quarters/Guest House, Utility Room in Garage, Utility Room in House
Master Bathroom Primary Bath: Double Sinks, Primary Bath: Jetted Tub, Primary Bath: Separate Shower
Den/Bedroom Plus 4
Kitchen Breakfast Bar, Butler Pantry, Island w/o Cooktop, Kitchen open to Family Room, Pantry, Pot Filler, Under Cabinet Lighting, Walk-in Pantry
Interior
Interior Features Central Vacuum, Wet Bar
Heating Central Gas
Cooling Central Electric
Flooring Tile, Wood
Fireplaces Number 2
Fireplaces Type Gas Connections
Exterior
Exterior Feature Back Yard, Controlled Subdivision Access, Covered Patio/Deck, Detached Gar Apt /Quarters, Outdoor Kitchen, Private Driveway, Spa/Hot Tub, Sprinkler System, Storage Shed, Workshop
Parking Features Attached Garage, Detached Garage
Garage Spaces 4.0
Pool In Ground
Roof Type Composition
Accessibility Driveway Gate
Private Pool Yes
Building
Lot Description Cul-De-Sac
Story 1
Foundation Slab
Lot Size Range 1 Up to 2 Acres
Sewer Septic Tank
Structure Type Brick,Stone,Wood
New Construction No
Schools
Elementary Schools Magnolia Parkway Elementary School
Middle Schools Bear Branch Junior High School
High Schools Magnolia High School
School District 36 - Magnolia
Others
HOA Fee Include Clubhouse,Limited Access Gates,Other,Recreational Facilities
Senior Community No
Restrictions Deed Restrictions
Tax ID 9243-04-05300
Energy Description Ceiling Fans,Digital Program Thermostat,Other Energy Features
Tax Rate 1.7646
Disclosures Sellers Disclosure
Special Listing Condition Sellers Disclosure
Read Less Info
Want to know what your home might be worth? Contact us for a FREE valuation!

Our team is ready to help you sell your home for the highest possible price ASAP

Bought with Manor, LLC
GET MORE INFORMATION
- Just Listed Homes
- Homes in Katy ISD HOT
- Homes for Sale in Fulshear, Texas
- Homes Near Cinco Ranch High School For Sale
- Homes For Sale Near Katy High School
- Homes for Sale near Seven Lakes High School
- Homes For Sale near Tompkins High School
- Homes For Sale Near Taylor High School
- Homes For Sale Near Jordan High School






