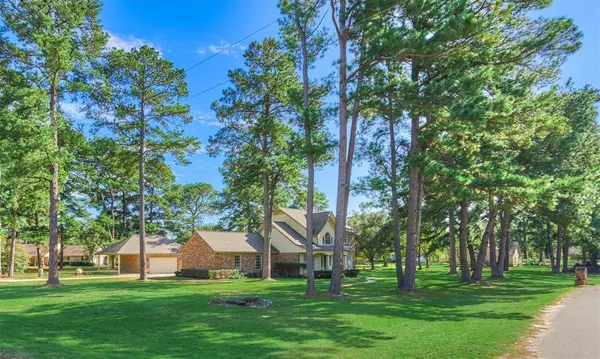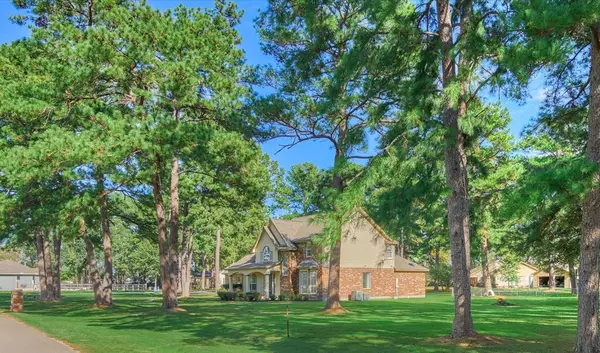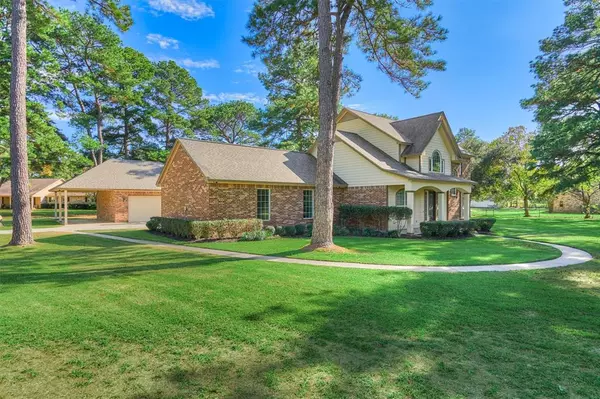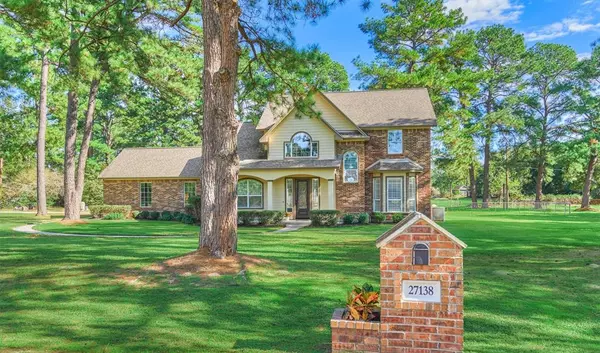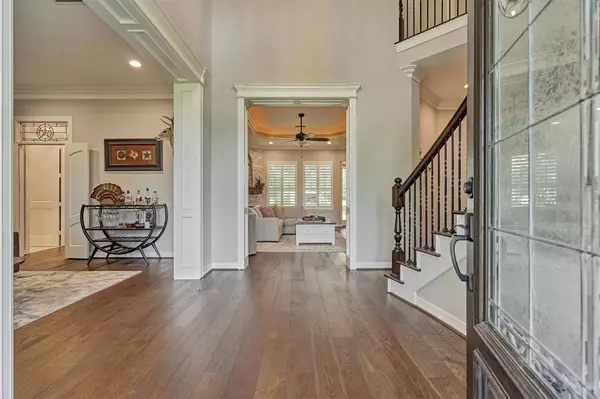$595,000
For more information regarding the value of a property, please contact us for a free consultation.
3 Beds
2.2 Baths
2,826 SqFt
SOLD DATE : 02/14/2024
Key Details
Property Type Single Family Home
Listing Status Sold
Purchase Type For Sale
Square Footage 2,826 sqft
Price per Sqft $210
Subdivision Mesa Verde
MLS Listing ID 48446354
Sold Date 02/14/24
Style Traditional
Bedrooms 3
Full Baths 2
Half Baths 2
Year Built 2002
Annual Tax Amount $5,821
Tax Year 2023
Lot Size 0.820 Acres
Acres 0.82
Property Description
THIS ONE IS SPECIAL!!! Custom built home by Dean Gaertner, one of The Woodlands finest builders. Located on almost an acre(35,719 sq. ft.) lot with plenty of room to roam. Completely updated with all the right colors, just move right in and start enjoying. Nice open plan with beautiful hardwood floors, plantation shutters, gourmet kitchen with large island & butler pantry, MUD room, 2 sided stone fireplace, many custom features throughout, Texas basement, oversized attached garage plus oversized 2 car detached garage with half bath, long driveway and extra parking. Study downstairs could be 4th bedroom and 1/2 bath could be converted into a full bath. Conveniently located just minutes from 2978 in the Magnolia School District. This one will be easy to call home!
Location
State TX
County Montgomery
Area Magnolia/1488 East
Rooms
Bedroom Description Primary Bed - 1st Floor
Other Rooms Breakfast Room, Den, Formal Dining, Gameroom Up, Home Office/Study, Utility Room in House
Master Bathroom Half Bath, Primary Bath: Separate Shower
Den/Bedroom Plus 4
Kitchen Breakfast Bar, Butler Pantry, Island w/o Cooktop, Kitchen open to Family Room, Walk-in Pantry
Interior
Interior Features Crown Molding, High Ceiling, Window Coverings, Wired for Sound
Heating Central Gas, Zoned
Cooling Central Electric, Zoned
Flooring Tile, Wood
Fireplaces Number 1
Fireplaces Type Gaslog Fireplace
Exterior
Exterior Feature Back Yard, Covered Patio/Deck, Patio/Deck, Porch, Sprinkler System, Workshop
Parking Features Attached/Detached Garage, Oversized Garage
Garage Spaces 4.0
Garage Description Additional Parking, Auto Garage Door Opener, Boat Parking, Workshop
Roof Type Composition
Street Surface Asphalt
Private Pool No
Building
Lot Description Corner, Wooded
Story 2
Foundation Slab
Lot Size Range 1/2 Up to 1 Acre
Builder Name Dean Gaertner
Sewer Septic Tank
Structure Type Brick
New Construction No
Schools
Elementary Schools Cedric C. Smith Elementary School
Middle Schools Bear Branch Junior High School
High Schools Magnolia High School
School District 36 - Magnolia
Others
Senior Community No
Restrictions No Restrictions
Tax ID 7158-00-00500
Energy Description Ceiling Fans,Insulated/Low-E windows
Acceptable Financing Cash Sale, Conventional
Tax Rate 1.7646
Disclosures Sellers Disclosure
Listing Terms Cash Sale, Conventional
Financing Cash Sale,Conventional
Special Listing Condition Sellers Disclosure
Read Less Info
Want to know what your home might be worth? Contact us for a FREE valuation!

Our team is ready to help you sell your home for the highest possible price ASAP

Bought with RE/MAX Universal
GET MORE INFORMATION
- Just Listed Homes
- Homes in Katy ISD HOT
- Homes for Sale in Fulshear, Texas
- Homes Near Cinco Ranch High School For Sale
- Homes For Sale Near Katy High School
- Homes for Sale near Seven Lakes High School
- Homes For Sale near Tompkins High School
- Homes For Sale Near Taylor High School
- Homes For Sale Near Jordan High School


