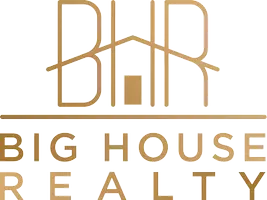$785,000
For more information regarding the value of a property, please contact us for a free consultation.
5 Beds
3.1 Baths
5,120 SqFt
SOLD DATE : 03/22/2024
Key Details
Property Type Single Family Home
Listing Status Sold
Purchase Type For Sale
Square Footage 5,120 sqft
Price per Sqft $146
Subdivision Sweetwater
MLS Listing ID 71477577
Sold Date 03/22/24
Style Traditional
Bedrooms 5
Full Baths 3
Half Baths 1
HOA Fees $88/ann
HOA Y/N 1
Year Built 1988
Annual Tax Amount $14,780
Tax Year 2023
Lot Size 0.461 Acres
Acres 0.4614
Property Description
Location! location! location! This sensational brick beauty is situated in a highly sought after neighborhood at the end of a quiet cul-de-sac on an ALMOST ½ ACRE LOT. Entering to soaring ceilings and neutral tile flooring, you will see the spacious office with built-ins and large dining room. The kitchen is a cook’s dream, including stainless double ovens, island cooktop, walk in pantry and under cabinet lighting. Huge owner's suite with en-suite bathroom featuring a jetted tub, new glass walk-in shower, dual vanity, and two walk-in closets. Upstairs you will find 4 large secondary bedrooms, two oversized bathrooms. The expansive game room has room for a pool table and entertainment area. It also has two storage closets. The private back yard is complete with a sparkling pool, pergola, playground and plenty of space to entertain. NO back neighbors! No Power Lines! 3 car garage with extra storage and separate storage shed. Top-ranked FBISD Schools. Won't last long, schedule today!
Location
State TX
County Fort Bend
Community First Colony
Area Sugar Land South
Rooms
Bedroom Description Primary Bed - 1st Floor
Other Rooms Breakfast Room, Family Room, Gameroom Up, Utility Room in House
Master Bathroom Primary Bath: Double Sinks, Primary Bath: Jetted Tub, Primary Bath: Separate Shower, Secondary Bath(s): Double Sinks, Secondary Bath(s): Tub/Shower Combo
Kitchen Island w/ Cooktop, Pantry, Walk-in Pantry
Interior
Heating Central Gas
Cooling Central Electric
Fireplaces Number 2
Exterior
Exterior Feature Back Yard Fenced
Parking Features Attached/Detached Garage
Garage Spaces 3.0
Pool In Ground
Roof Type Composition
Street Surface Concrete,Curbs,Gutters
Private Pool Yes
Building
Lot Description Cul-De-Sac
Story 2
Foundation Slab
Lot Size Range 1/4 Up to 1/2 Acre
Builder Name Perry
Sewer Public Sewer
Water Public Water
Structure Type Brick,Wood
New Construction No
Schools
Elementary Schools Commonwealth Elementary School
Middle Schools Fort Settlement Middle School
High Schools Clements High School
School District 19 - Fort Bend
Others
HOA Fee Include Clubhouse,Recreational Facilities
Senior Community No
Restrictions Deed Restrictions
Tax ID 7800-12-001-0270-907
Acceptable Financing Cash Sale, Conventional
Tax Rate 2.1183
Disclosures Other Disclosures, Sellers Disclosure
Listing Terms Cash Sale, Conventional
Financing Cash Sale,Conventional
Special Listing Condition Other Disclosures, Sellers Disclosure
Read Less Info
Want to know what your home might be worth? Contact us for a FREE valuation!

Our team is ready to help you sell your home for the highest possible price ASAP

Bought with Living Houston Real Estate LLC
GET MORE INFORMATION
- Just Listed Homes
- Homes in Katy ISD HOT
- Homes for Sale in Fulshear, Texas
- Homes Near Cinco Ranch High School For Sale
- Homes For Sale Near Katy High School
- Homes for Sale near Seven Lakes High School
- Homes For Sale near Tompkins High School
- Homes For Sale Near Taylor High School
- Homes For Sale Near Jordan High School






