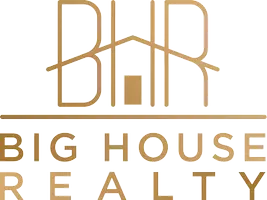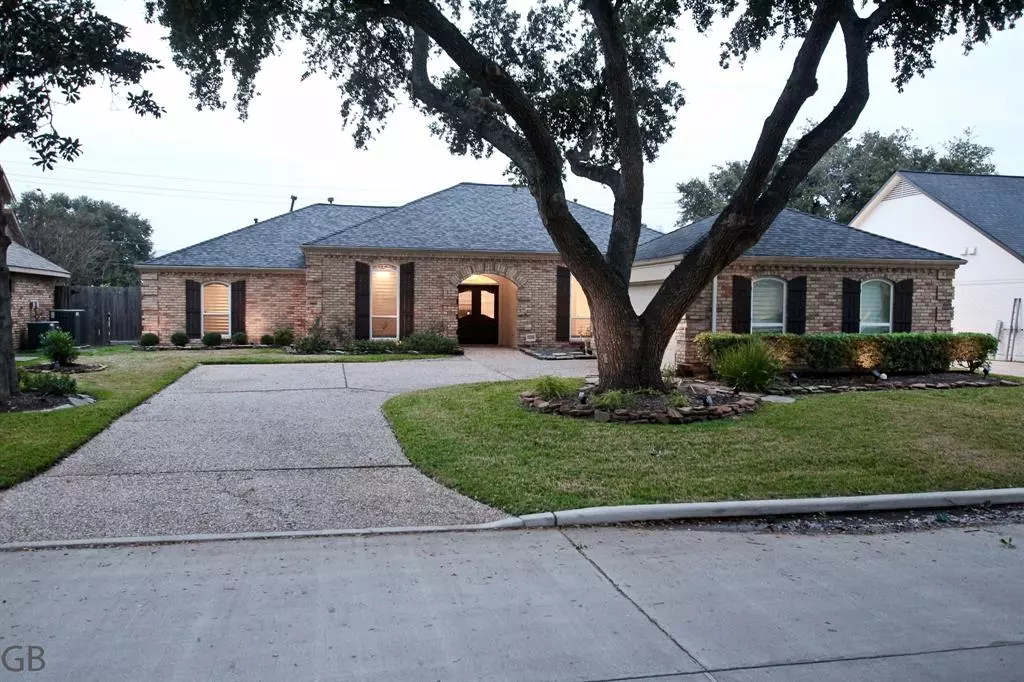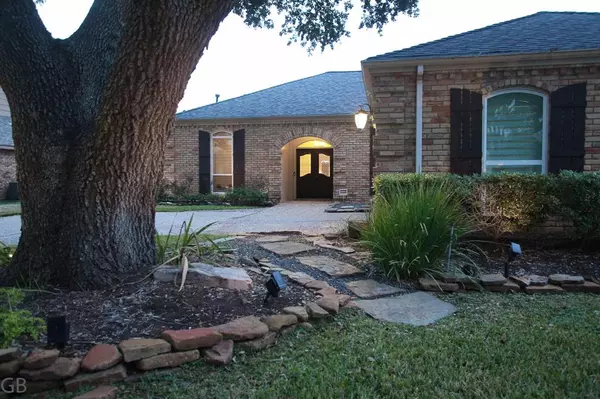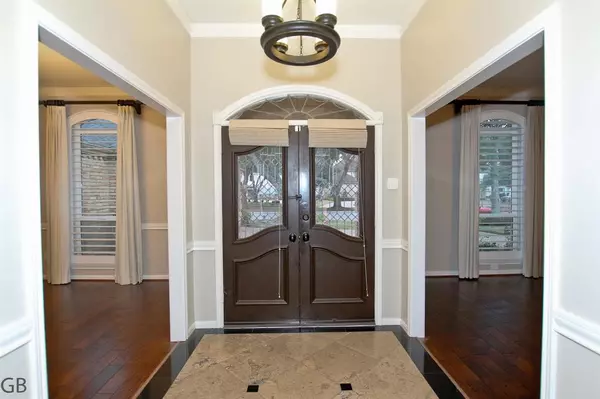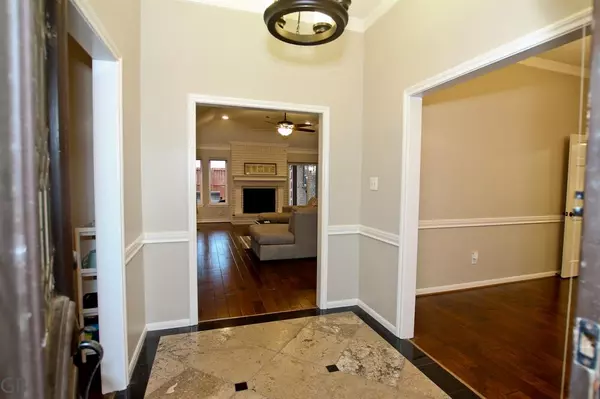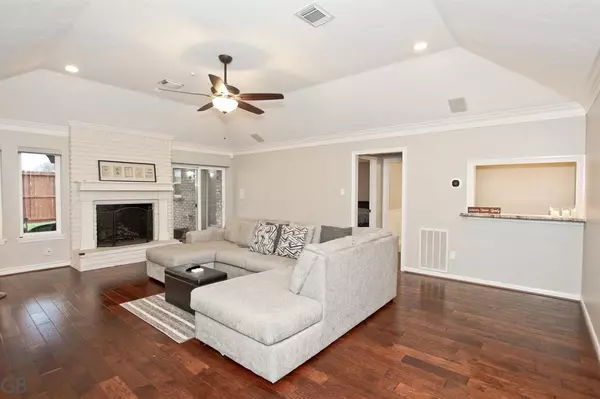$550,000
For more information regarding the value of a property, please contact us for a free consultation.
4 Beds
2.2 Baths
2,853 SqFt
SOLD DATE : 03/19/2024
Key Details
Property Type Single Family Home
Listing Status Sold
Purchase Type For Sale
Square Footage 2,853 sqft
Price per Sqft $189
Subdivision Sugar Creek
MLS Listing ID 66234888
Sold Date 03/19/24
Style Ranch,Traditional
Bedrooms 4
Full Baths 2
Half Baths 2
HOA Fees $54/ann
HOA Y/N 1
Year Built 1976
Annual Tax Amount $8,213
Tax Year 2023
Lot Size 9,750 Sqft
Acres 0.2238
Property Description
The Perfect One Story! 2800+ square feet with High Ceilings, 4 Bedrooms, 2.5 Baths, Wood and tile flooring, Both Formals or Study/Den. Big Kitchen with Breakfast Room! Wet Bar, Double Entry Doors. High Ceilings in Dining and Formal Living rooms. High vaulted ceiling in Family room. Split Plan (Primary and secondary Bedrooms at opposite sides of the house)Large Primary Bedroom with Tray Ceiling and access to the back patio. Primary bath with double sinks, marble countertops, Large shower with multiple shower heads. Secondary bedrooms with walk-in closets, plantation shutter (front room) Upgraded windows with double pane low E glass. Pex Plumbing throughout, Smoothed Ceilings, Upgraded electric panel, soft water treatment. On back the Patio Cover provides shade and being high, a breeze while enjoying the porch swing. Recent rear fence. North South Exposure. Gorgeous Oak Tree in front yard.
Location
State TX
County Fort Bend
Community Sugar Creek
Area Sugar Land East
Rooms
Bedroom Description All Bedrooms Down
Other Rooms 1 Living Area, Breakfast Room, Family Room, Formal Dining, Home Office/Study, Library, Utility Room in House
Master Bathroom Primary Bath: Double Sinks, Primary Bath: Shower Only, Secondary Bath(s): Jetted Tub, Secondary Bath(s): Tub/Shower Combo, Vanity Area
Den/Bedroom Plus 4
Kitchen Breakfast Bar, Walk-in Pantry
Interior
Interior Features Alarm System - Leased, Disabled Access, Fire/Smoke Alarm, Formal Entry/Foyer, High Ceiling, Water Softener - Owned, Wet Bar, Window Coverings
Heating Central Gas
Cooling Central Electric, Zoned
Flooring Carpet, Engineered Wood, Tile
Fireplaces Number 1
Fireplaces Type Gaslog Fireplace
Exterior
Exterior Feature Back Yard, Back Yard Fenced, Covered Patio/Deck, Sprinkler System
Parking Features Attached Garage
Garage Spaces 2.0
Garage Description Auto Garage Door Opener, Double-Wide Driveway
Roof Type Composition
Street Surface Concrete,Curbs
Private Pool No
Building
Lot Description In Golf Course Community, Subdivision Lot
Story 1
Foundation Slab
Lot Size Range 0 Up To 1/4 Acre
Sewer Public Sewer
Water Public Water
Structure Type Brick,Wood
New Construction No
Schools
Elementary Schools Dulles Elementary School
Middle Schools Dulles Middle School
High Schools Dulles High School
School District 19 - Fort Bend
Others
HOA Fee Include Courtesy Patrol,Grounds,On Site Guard,Recreational Facilities
Senior Community No
Restrictions Deed Restrictions
Tax ID 7550-24-003-0140-907
Ownership Full Ownership
Energy Description Attic Vents,Ceiling Fans,Digital Program Thermostat,High-Efficiency HVAC,HVAC>13 SEER,Insulated/Low-E windows,North/South Exposure
Acceptable Financing Cash Sale, Conventional, FHA, VA
Tax Rate 1.932
Disclosures Sellers Disclosure
Listing Terms Cash Sale, Conventional, FHA, VA
Financing Cash Sale,Conventional,FHA,VA
Special Listing Condition Sellers Disclosure
Read Less Info
Want to know what your home might be worth? Contact us for a FREE valuation!

Our team is ready to help you sell your home for the highest possible price ASAP

Bought with USA I Asset Group Corp
GET MORE INFORMATION
- Just Listed Homes
- Homes in Katy ISD HOT
- Homes for Sale in Fulshear, Texas
- Homes Near Cinco Ranch High School For Sale
- Homes For Sale Near Katy High School
- Homes for Sale near Seven Lakes High School
- Homes For Sale near Tompkins High School
- Homes For Sale Near Taylor High School
- Homes For Sale Near Jordan High School
