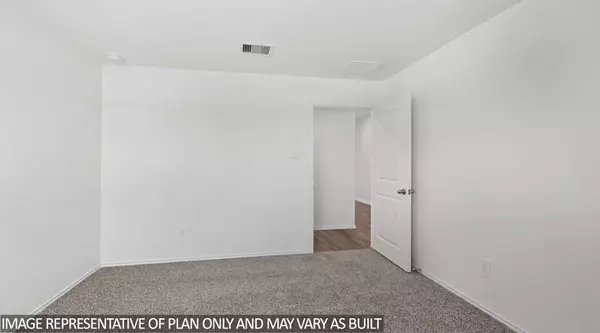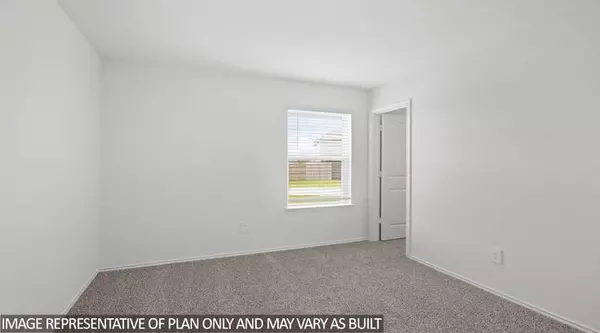$277,990
For more information regarding the value of a property, please contact us for a free consultation.
3 Beds
2 Baths
1,412 SqFt
SOLD DATE : 03/18/2024
Key Details
Property Type Single Family Home
Listing Status Sold
Purchase Type For Sale
Square Footage 1,412 sqft
Price per Sqft $185
Subdivision Mill Creek Estates
MLS Listing ID 67944825
Sold Date 03/18/24
Style Traditional
Bedrooms 3
Full Baths 2
HOA Fees $62/ann
HOA Y/N 1
Annual Tax Amount $529
Tax Year 2023
Lot Size 6,176 Sqft
Acres 0.1418
Property Description
Welcome to your dream home! This open single-story floor plan offers the perfect blend of space and comfort. Featuring 3 bedrooms and 2 bathrooms. This home is designed for modern living. The heart of the home is the spacious breakfast/family area seamlessly connected to the kitchen, creating a warm and inviting atmosphere for family gatherings and entertaining friends. Each bedroom comes with its own walk-in closet, providing ample storage space and privacy for everyone in the family. Step outside and relax on the covered back cover patio, overlooking the fully sodded yard with a sprinkler system in both the front and back. Imagine enjoying your morning coffee or hosting barbecues in this lovely outdoor space. But that's not all – this home is equipped with blinds throughout and includes a Smart Home package, adding convenience and style to your daily life. Experience the ease of controlling your home's features at your fingertips. Don't miss the opportunity!
Location
State TX
County Montgomery
Area Magnolia/1488 West
Rooms
Bedroom Description All Bedrooms Down
Other Rooms Breakfast Room, Kitchen/Dining Combo
Interior
Interior Features Prewired for Alarm System
Heating Central Electric, Central Gas
Cooling Central Gas, Heat Pump
Flooring Carpet, Tile, Vinyl
Exterior
Exterior Feature Back Yard, Back Yard Fenced, Fully Fenced, Patio/Deck, Sprinkler System
Parking Features Attached Garage
Garage Spaces 2.0
Roof Type Composition
Street Surface Concrete
Private Pool No
Building
Lot Description Subdivision Lot
Story 1
Foundation Slab
Lot Size Range 0 Up To 1/4 Acre
Builder Name DR Horton
Water Public Water
Structure Type Brick,Stone,Vinyl
New Construction Yes
Schools
Elementary Schools Magnolia Parkway Elementary School
Middle Schools Bear Branch Junior High School
High Schools Magnolia High School
School District 36 - Magnolia
Others
Senior Community No
Restrictions Deed Restrictions
Tax ID 7148-04-12200
Ownership Full Ownership
Energy Description Attic Fan,Attic Vents,Energy Star Appliances,Energy Star/CFL/LED Lights,Energy Star/Reflective Roof,High-Efficiency HVAC,Radiant Attic Barrier,Tankless/On-Demand H2O Heater
Acceptable Financing Cash Sale, Conventional, FHA, USDA Loan, VA
Tax Rate 2.9
Disclosures Mud
Green/Energy Cert Energy Star Qualified Home, Home Energy Rating/HERS
Listing Terms Cash Sale, Conventional, FHA, USDA Loan, VA
Financing Cash Sale,Conventional,FHA,USDA Loan,VA
Special Listing Condition Mud
Read Less Info
Want to know what your home might be worth? Contact us for a FREE valuation!

Our team is ready to help you sell your home for the highest possible price ASAP

Bought with Compass RE Texas, LLC - The Woodlands
GET MORE INFORMATION
- Just Listed Homes
- Homes in Katy ISD HOT
- Homes for Sale in Fulshear, Texas
- Homes Near Cinco Ranch High School For Sale
- Homes For Sale Near Katy High School
- Homes for Sale near Seven Lakes High School
- Homes For Sale near Tompkins High School
- Homes For Sale Near Taylor High School
- Homes For Sale Near Jordan High School






