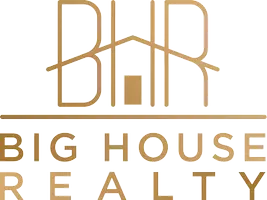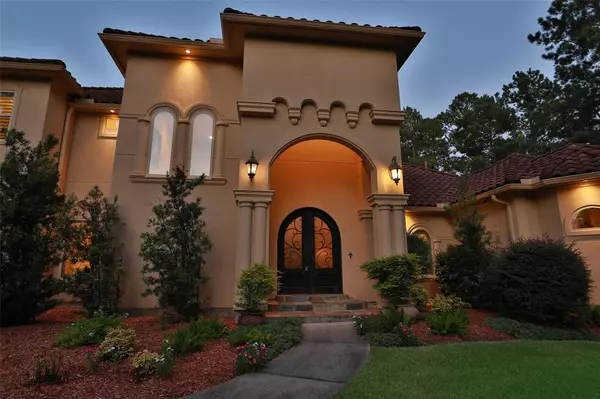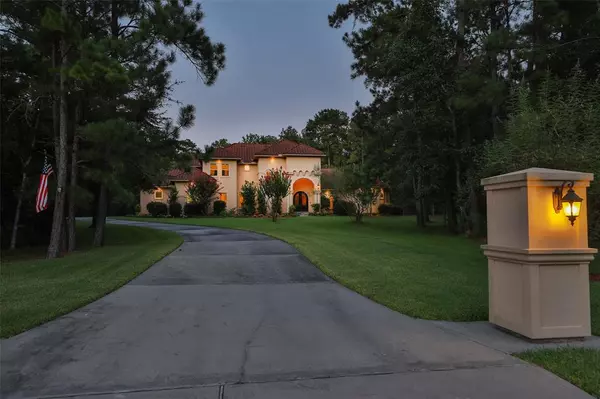$1,045,000
For more information regarding the value of a property, please contact us for a free consultation.
4 Beds
4.1 Baths
3,843 SqFt
SOLD DATE : 05/24/2024
Key Details
Property Type Single Family Home
Listing Status Sold
Purchase Type For Sale
Square Footage 3,843 sqft
Price per Sqft $258
Subdivision High Meadow Ranch
MLS Listing ID 17619404
Sold Date 05/24/24
Style Traditional
Bedrooms 4
Full Baths 4
Half Baths 1
HOA Fees $66/ann
HOA Y/N 1
Year Built 2013
Annual Tax Amount $16,056
Tax Year 2022
Lot Size 2.000 Acres
Acres 2.0
Property Description
Beautiful spacious house located on 2+/- acs. Convenient Casita for your guests features kitchen, dining, living, bedroom & bath.The 5th bedroom & 4th bathroom is in the Casita. House features Formal Living, Formal Dining, Wet bar, crown molding, & double baseboards. Island kitchen has stainless steel appliances, double ovens, gorgeous granite counters & tons of custom cabinets for storage. Kitchen is open to the family rm. Primary bdr is actually a suite, spacious bath with a large jetted tub, nice walk in shower, walk in closet with built-in cabinets & shelves.Shutters through out the house. Fabulous Outdoor living, outdoor kitchen and fireplace for entertaining your guest. Large storage closet on patio.Great workshop with an extra garage if needed. Plenty of rm for your lawn equipment. Concrete area on the side of the workshop is a perfect place for your trailer storage if needed. Wireless cameras & the monitor will stay w/the house.
Location
State TX
County Montgomery
Area Magnolia/1488 West
Rooms
Bedroom Description Primary Bed - 1st Floor,Walk-In Closet
Other Rooms Family Room, Formal Dining, Formal Living, Home Office/Study, Quarters/Guest House
Master Bathroom Half Bath, Primary Bath: Double Sinks, Primary Bath: Jetted Tub, Primary Bath: Separate Shower, Vanity Area
Den/Bedroom Plus 5
Kitchen Breakfast Bar, Island w/ Cooktop, Kitchen open to Family Room, Under Cabinet Lighting, Walk-in Pantry
Interior
Interior Features Alarm System - Owned, Crown Molding, Fire/Smoke Alarm, High Ceiling, Wet Bar, Window Coverings
Heating Central Gas, Zoned
Cooling Central Electric, Zoned
Flooring Carpet, Tile, Wood
Fireplaces Number 2
Fireplaces Type Gas Connections, Wood Burning Fireplace
Exterior
Exterior Feature Back Yard, Covered Patio/Deck, Outdoor Fireplace, Outdoor Kitchen, Sprinkler System, Workshop
Parking Features Attached Garage
Garage Spaces 2.0
Roof Type Other
Private Pool No
Building
Lot Description In Golf Course Community, Subdivision Lot
Story 2
Foundation Slab
Lot Size Range 2 Up to 5 Acres
Water Aerobic, Public Water, Well
Structure Type Stucco
New Construction No
Schools
Elementary Schools Magnolia Elementary School (Magnolia)
Middle Schools Magnolia Junior High School
High Schools Magnolia West High School
School District 36 - Magnolia
Others
Senior Community No
Restrictions Deed Restrictions
Tax ID 5799-12-08100
Energy Description Ceiling Fans,Digital Program Thermostat,Insulated/Low-E windows
Acceptable Financing Cash Sale, Conventional
Tax Rate 1.7646
Disclosures Sellers Disclosure
Listing Terms Cash Sale, Conventional
Financing Cash Sale,Conventional
Special Listing Condition Sellers Disclosure
Read Less Info
Want to know what your home might be worth? Contact us for a FREE valuation!

Our team is ready to help you sell your home for the highest possible price ASAP

Bought with Berkshire Hathaway HomeServices Premier Properties
GET MORE INFORMATION
- Just Listed Homes
- Homes in Katy ISD HOT
- Homes for Sale in Fulshear, Texas
- Homes Near Cinco Ranch High School For Sale
- Homes For Sale Near Katy High School
- Homes for Sale near Seven Lakes High School
- Homes For Sale near Tompkins High School
- Homes For Sale Near Taylor High School
- Homes For Sale Near Jordan High School






