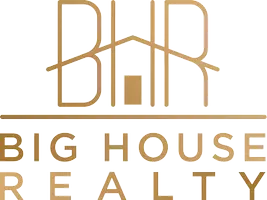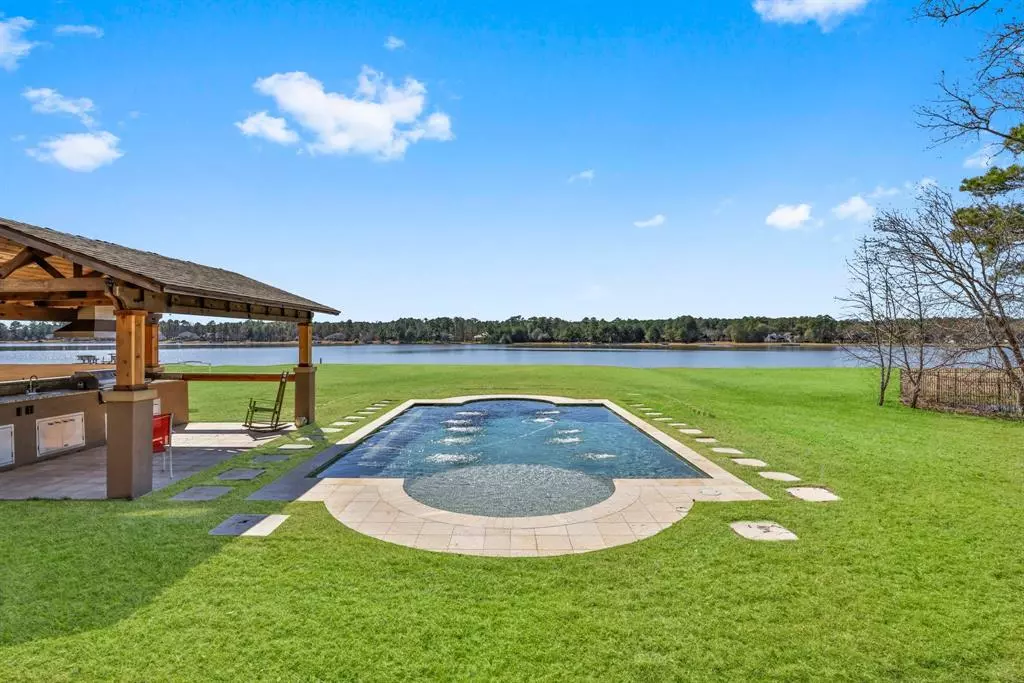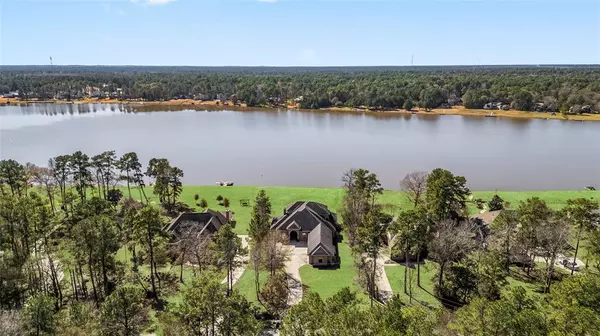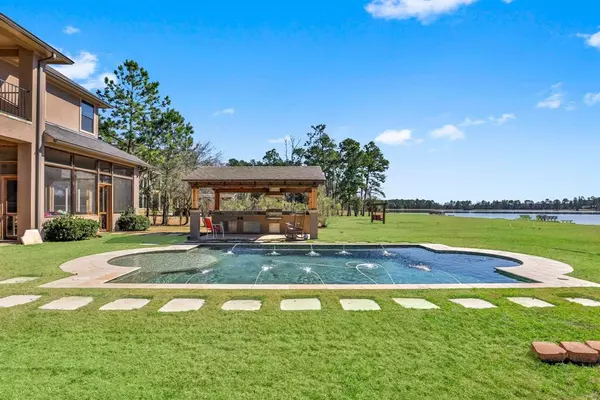$1,150,000
For more information regarding the value of a property, please contact us for a free consultation.
4 Beds
4.1 Baths
5,020 SqFt
SOLD DATE : 06/27/2024
Key Details
Property Type Single Family Home
Listing Status Sold
Purchase Type For Sale
Square Footage 5,020 sqft
Price per Sqft $204
Subdivision Lake Windcrest 01
MLS Listing ID 19119771
Sold Date 06/27/24
Style Traditional
Bedrooms 4
Full Baths 4
Half Baths 1
HOA Fees $79/ann
HOA Y/N 1
Year Built 2007
Annual Tax Amount $14,984
Tax Year 2023
Lot Size 1.040 Acres
Acres 1.04
Property Description
Very Spacious and the Only Available Home Fronting Beautiful Lake Windcrest. 4 En Suite Bedrooms "All Overlooking the Lake". Primary & 2nd Bedroom on First floor. Primary has Sitting Area. "Water Views from Both Living Areas, Kitchen, Breakfast and Game Room". Recent Interior Paint, Bedroom Carpet, 5 Burner Gas Cooktop & Landscaping. Great Outdoor Space w/Screened-in Porch, a Large Outdoor Kitchen & Pool are Perfect for Enjoying the Beauty of Living on the Lake. Custom Study has Beautiful Built-in Shelving & Cabinets. Large Media Room Great for Movie Night. Gym Room with Rubber Flooring, Ballet Bar & Mirrors Accommodate a Full Assortment of Equipment Perfect for In-Home Fitness Program. Large 4-Car Garage w/Built-In Cabinets & Workbench, 240 Volt Outlet. Extended Bay for Larger Vehicles or Boat. This Lake Home is Quiet and Peaceful & Frequented by Deer, Squirrels, Herons & Bald Eagles. Enjoy Golfing, Boating & Skiing & Jet Skiing. No Flooding Issues.
Location
State TX
County Montgomery
Area Magnolia/1488 East
Rooms
Bedroom Description 2 Primary Bedrooms,En-Suite Bath,Primary Bed - 1st Floor,Walk-In Closet
Other Rooms Breakfast Room, Family Room, Formal Dining, Gameroom Up, Home Office/Study, Living Area - 1st Floor, Media
Master Bathroom Half Bath, Primary Bath: Double Sinks, Primary Bath: Jetted Tub, Primary Bath: Separate Shower
Den/Bedroom Plus 5
Kitchen Breakfast Bar, Pantry, Walk-in Pantry
Interior
Interior Features Crown Molding, Fire/Smoke Alarm, Formal Entry/Foyer, High Ceiling, Prewired for Alarm System, Window Coverings
Heating Central Gas, Zoned
Cooling Central Electric, Zoned
Flooring Carpet, Tile, Wood
Fireplaces Number 1
Fireplaces Type Gaslog Fireplace
Exterior
Exterior Feature Back Yard, Covered Patio/Deck, Outdoor Kitchen, Patio/Deck, Side Yard, Sprinkler System, Subdivision Tennis Court
Parking Features Attached Garage, Oversized Garage
Garage Spaces 4.0
Garage Description Additional Parking, Auto Garage Door Opener, Workshop
Pool Gunite, In Ground
Waterfront Description Lakefront
Roof Type Composition
Street Surface Asphalt
Private Pool Yes
Building
Lot Description In Golf Course Community, Waterfront
Story 2
Foundation Slab
Lot Size Range 1 Up to 2 Acres
Sewer Septic Tank
Water Public Water
Structure Type Stucco
New Construction No
Schools
Elementary Schools Bear Branch Elementary School (Magnolia)
Middle Schools Bear Branch Junior High School
High Schools Magnolia High School
School District 36 - Magnolia
Others
Senior Community No
Restrictions Deed Restrictions
Tax ID 6791-00-10700
Energy Description Ceiling Fans,Digital Program Thermostat,HVAC>13 SEER,Insulated/Low-E windows,North/South Exposure,Radiant Attic Barrier
Acceptable Financing Cash Sale, Conventional
Tax Rate 1.7646
Disclosures Other Disclosures, Sellers Disclosure
Listing Terms Cash Sale, Conventional
Financing Cash Sale,Conventional
Special Listing Condition Other Disclosures, Sellers Disclosure
Read Less Info
Want to know what your home might be worth? Contact us for a FREE valuation!

Our team is ready to help you sell your home for the highest possible price ASAP

Bought with Houston Association of REALTORS
GET MORE INFORMATION
- Just Listed Homes
- Homes in Katy ISD HOT
- Homes for Sale in Fulshear, Texas
- Homes Near Cinco Ranch High School For Sale
- Homes For Sale Near Katy High School
- Homes for Sale near Seven Lakes High School
- Homes For Sale near Tompkins High School
- Homes For Sale Near Taylor High School
- Homes For Sale Near Jordan High School






